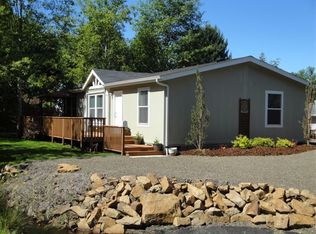Warm, welcoming & with a touch of elegance, this 2018 3 bdrm/2 bath mfg home on 75' x 100' lot in Wheeler is immaculate & lovingly landscaped. Open concept living/dining/kitchen flexible & spacious. Island w/granite top. Vinyl-plank flooring. Built-in display units. Master bedroom has walk-in closet & bath ensuite w/garden tub. Hickory cabinets add sunny warm wood detail. Fire pit invites relaxed evenings. Carriage house-like carport keeps the rain off your ride. Leaf filter gutters. Boat parking. Nehalem Bay 3 blocks away--grab your kayak or fishing pole! Steep topography across street means you'll never have a neighbor there.
This property is off market, which means it's not currently listed for sale or rent on Zillow. This may be different from what's available on other websites or public sources.
