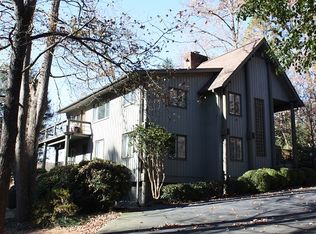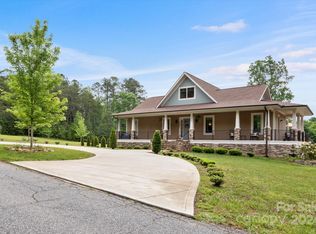Closed
$535,000
360 Hooper Creek Rd, Tryon, NC 28782
3beds
2,995sqft
Single Family Residence
Built in 1999
4.65 Acres Lot
$553,600 Zestimate®
$179/sqft
$2,950 Estimated rent
Home value
$553,600
Estimated sales range
Not available
$2,950/mo
Zestimate® history
Loading...
Owner options
Explore your selling options
What's special
Lovely home on 4+ beautiful, rolling acres in Tryon. The split-bedroom floorplan features a large living room w/ fireplace, formal dining room, eat-in kitchen w/ screened porch, oversized primary bedroom suite w/ fireplace and (private) screened porch, office w/ built-ins, and staired access to a full storage room over the garage. The grounds feature a large, 2-bay shed/outbuilding w/ lean-to nestled down by the creek. 5 minutes to I-26, 10 minutes to downtown Landrum, and 15 minutes to downtown Tryon. Owned by HUD. Case#381-956421. Insured, Subject to Appraisal. Seller/listing agent makes no representations or warranties as to property condition. Sold As-Is. Equal Housing Opportunity. Seller may contribute up to 3% for buyer closing costs upon buyer request. Portion of lower acreage appears to be in flood area. Covenants restrict livestock (horses).
Zillow last checked: 8 hours ago
Listing updated: August 12, 2024 at 09:34am
Listing Provided by:
Corey Adamski corey@sagereo.com,
Sage Realty, LLC
Bought with:
Erika Bradley
Century 21 Mountain Lifestyles/S. Hend
Source: Canopy MLS as distributed by MLS GRID,MLS#: 4072446
Facts & features
Interior
Bedrooms & bathrooms
- Bedrooms: 3
- Bathrooms: 3
- Full bathrooms: 2
- 1/2 bathrooms: 1
- Main level bedrooms: 3
Primary bedroom
- Level: Main
Bedroom s
- Level: Main
Bedroom s
- Level: Main
Bathroom full
- Level: Main
Bathroom full
- Level: Main
Bathroom half
- Level: Main
Dining room
- Level: Main
Kitchen
- Level: Main
Living room
- Level: Main
Office
- Level: Main
Heating
- Central
Cooling
- Central Air
Appliances
- Included: Dishwasher
- Laundry: Laundry Closet, Main Level
Features
- Storage
- Basement: Exterior Entry,Partial,Unfinished
- Attic: Permanent Stairs
- Fireplace features: Living Room, Primary Bedroom
Interior area
- Total structure area: 2,995
- Total interior livable area: 2,995 sqft
- Finished area above ground: 2,995
- Finished area below ground: 0
Property
Parking
- Parking features: Attached Garage, Detached Garage, Garage on Main Level
- Has attached garage: Yes
Features
- Levels: One
- Stories: 1
- Patio & porch: Covered, Deck, Front Porch, Screened
- Waterfront features: Creek/Stream
Lot
- Size: 4.65 Acres
- Features: Level, Open Lot, Rolling Slope, Wooded
Details
- Additional structures: Outbuilding, Shed(s)
- Parcel number: P8829
- Zoning: MX
- Special conditions: HUD Owned
Construction
Type & style
- Home type: SingleFamily
- Architectural style: Traditional
- Property subtype: Single Family Residence
Materials
- Vinyl
- Foundation: Crawl Space
Condition
- New construction: No
- Year built: 1999
Utilities & green energy
- Sewer: Septic Installed
- Water: Well
Community & neighborhood
Location
- Region: Tryon
- Subdivision: Red Fox
HOA & financial
HOA
- Has HOA: Yes
- HOA fee: $375 annually
Other
Other facts
- Road surface type: Asphalt, Paved
Price history
| Date | Event | Price |
|---|---|---|
| 8/5/2024 | Sold | $535,000-5.8%$179/sqft |
Source: | ||
| 6/3/2024 | Pending sale | $567,810$190/sqft |
Source: | ||
| 5/24/2024 | Listed for sale | $567,810$190/sqft |
Source: | ||
| 4/3/2024 | Pending sale | $567,810$190/sqft |
Source: | ||
| 4/2/2024 | Listed for sale | $567,810$190/sqft |
Source: | ||
Public tax history
| Year | Property taxes | Tax assessment |
|---|---|---|
| 2025 | $3,450 -3.6% | $653,302 +20.2% |
| 2024 | $3,579 +2.3% | $543,689 |
| 2023 | $3,497 +4.5% | $543,689 |
Find assessor info on the county website
Neighborhood: 28782
Nearby schools
GreatSchools rating
- 5/10Tryon Elementary SchoolGrades: PK-5Distance: 6.1 mi
- 4/10Polk County Middle SchoolGrades: 6-8Distance: 6.9 mi
- 4/10Polk County High SchoolGrades: 9-12Distance: 5.2 mi
Schools provided by the listing agent
- Elementary: Tryon
- Middle: Polk
- High: Polk
Source: Canopy MLS as distributed by MLS GRID. This data may not be complete. We recommend contacting the local school district to confirm school assignments for this home.
Get pre-qualified for a loan
At Zillow Home Loans, we can pre-qualify you in as little as 5 minutes with no impact to your credit score.An equal housing lender. NMLS #10287.

