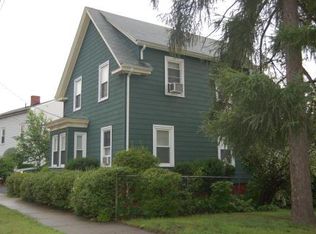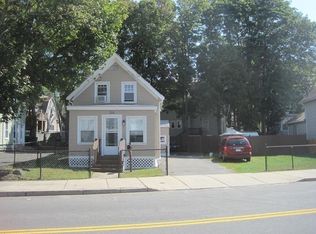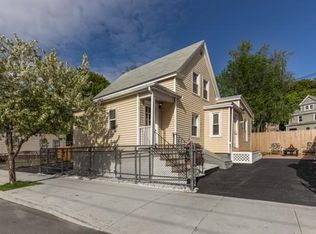A 20 foot covered front porch welcomes you to this beautifully maintained Colonial style home in highly sought after East Lynn. Floor plan is perfect for entertaining, gleaming hardwood floors throughout main living area. Stunning kitchen with stainless steal appliances, upgraded cabinetry, kitchen offers easy access to the fantastic fenced in yard that features a 12x8 shed for storage. Formal dining room with lots of natural light and living room that features an ornate mantle fireplace. Large master bedroom features a walk in closet and hardwood floors, the other 2 great sized bedrooms have wall to wall carpeting. Laundry hook ups are in the basement with a finished bonus room. Great commuter location close to Rt 128, 95, Rt 1 and Boston.
This property is off market, which means it's not currently listed for sale or rent on Zillow. This may be different from what's available on other websites or public sources.


