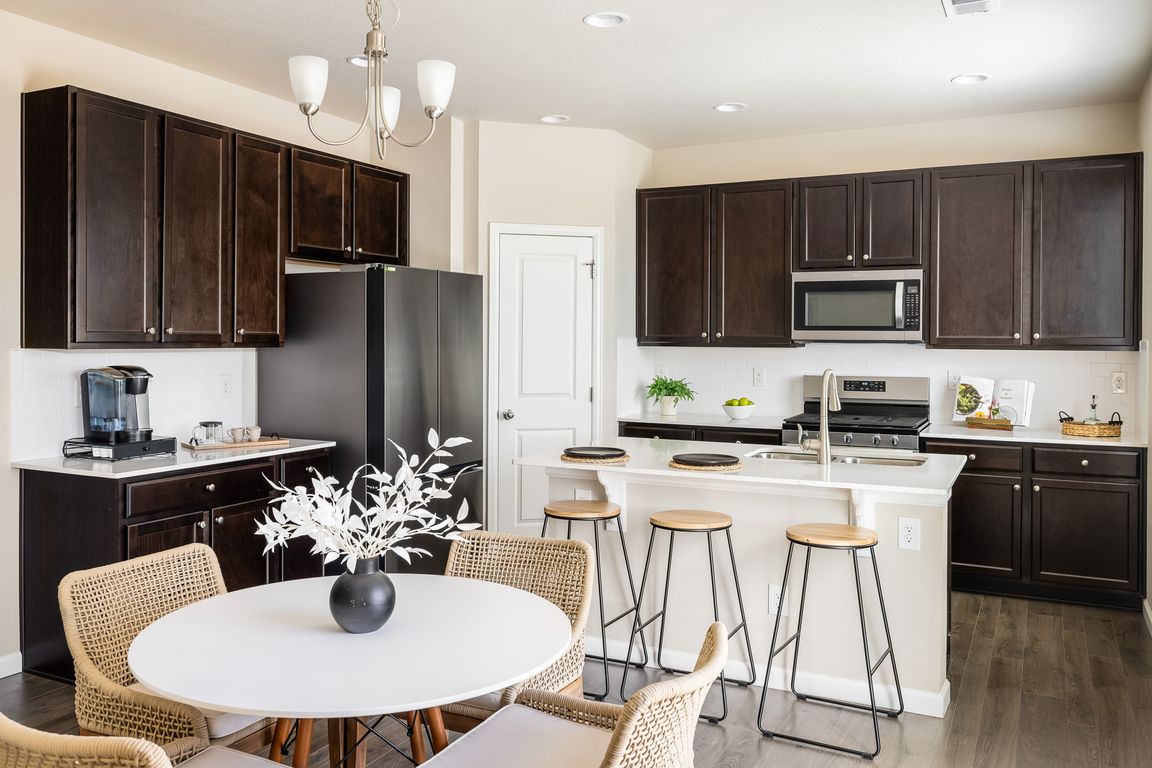
For salePrice increase: $15K (8/15)
$630,000
3beds
1,701sqft
360 Marlowe Ct, Erie, CO 80516
3beds
1,701sqft
Residential-detached, residential
Built in 2020
0.32 Acres
2 Attached garage spaces
$370 price/sqft
$89 monthly HOA fee
What's special
***Sellers are providing a $13,000 credit to help buyers secure a 2/1 interest rate buydown, reducing monthly payments for the first two years.*** Backed by a peaceful greenbelt and set on a generous .32-acre lot, this Morgan Hill is a rare find offering space and privacy along with the perfect blend ...
- 100 days
- on Zillow |
- 670 |
- 29 |
Source: IRES,MLS#: 1034034
Travel times
Kitchen
Living Room
Primary Bedroom
Zillow last checked: 7 hours ago
Listing updated: August 15, 2025 at 08:19am
Listed by:
Terri Gray 720-323-8460,
milehimodern - Boulder
Source: IRES,MLS#: 1034034
Facts & features
Interior
Bedrooms & bathrooms
- Bedrooms: 3
- Bathrooms: 3
- Full bathrooms: 2
- 1/2 bathrooms: 1
Primary bedroom
- Area: 195
- Dimensions: 15 x 13
Bedroom 2
- Area: 120
- Dimensions: 12 x 10
Bedroom 3
- Area: 121
- Dimensions: 11 x 11
Dining room
- Area: 84
- Dimensions: 6 x 14
Kitchen
- Area: 238
- Dimensions: 17 x 14
Living room
- Area: 266
- Dimensions: 19 x 14
Heating
- Forced Air
Cooling
- Central Air, Ceiling Fan(s)
Appliances
- Included: Gas Range/Oven, Self Cleaning Oven, Dishwasher, Refrigerator, Microwave
- Laundry: Washer/Dryer Hookups, Upper Level
Features
- Satellite Avail, High Speed Internet, Eat-in Kitchen, Open Floorplan, Pantry, Walk-In Closet(s), Kitchen Island, High Ceilings, Open Floor Plan, Walk-in Closet, 9ft+ Ceilings
- Flooring: Tile
- Windows: Window Coverings, Double Pane Windows
- Basement: None,Crawl Space
Interior area
- Total structure area: 1,701
- Total interior livable area: 1,701 sqft
- Finished area above ground: 1,701
- Finished area below ground: 0
Property
Parking
- Total spaces: 2
- Parking features: Garage - Attached
- Attached garage spaces: 2
- Details: Garage Type: Attached
Accessibility
- Accessibility features: Main Floor Bath
Features
- Levels: Two
- Stories: 2
- Patio & porch: Patio
- Fencing: Fenced,Wood
- Has view: Yes
- View description: Mountain(s), Hills, Plains View
Lot
- Size: 0.32 Acres
- Features: Fire Hydrant within 500 Feet, Lawn Sprinkler System, Cul-De-Sac
Details
- Parcel number: R8956460
- Zoning: SFR
- Special conditions: Private Owner
Construction
Type & style
- Home type: SingleFamily
- Architectural style: Contemporary/Modern
- Property subtype: Residential-Detached, Residential
Materials
- Wood/Frame, Wood Siding, Painted/Stained
- Roof: Composition
Condition
- Not New, Previously Owned
- New construction: No
- Year built: 2020
Utilities & green energy
- Electric: Electric
- Gas: Natural Gas
- Sewer: City Sewer
- Water: City Water, City of Erie
- Utilities for property: Natural Gas Available, Electricity Available, Other, Cable Available
Green energy
- Energy efficient items: Southern Exposure, HVAC, Thermostat
Community & HOA
Community
- Subdivision: Morgan Hill
HOA
- Has HOA: Yes
- Services included: Trash, Management
- HOA fee: $89 monthly
Location
- Region: Erie
Financial & listing details
- Price per square foot: $370/sqft
- Tax assessed value: $566,490
- Annual tax amount: $5,833
- Date on market: 5/15/2025
- Listing terms: Cash,Conventional,FHA,VA Loan
- Exclusions: Seller's Personal Property And Any Staging Items, Clothes Washer, And Clothes Dryer.
- Electric utility on property: Yes