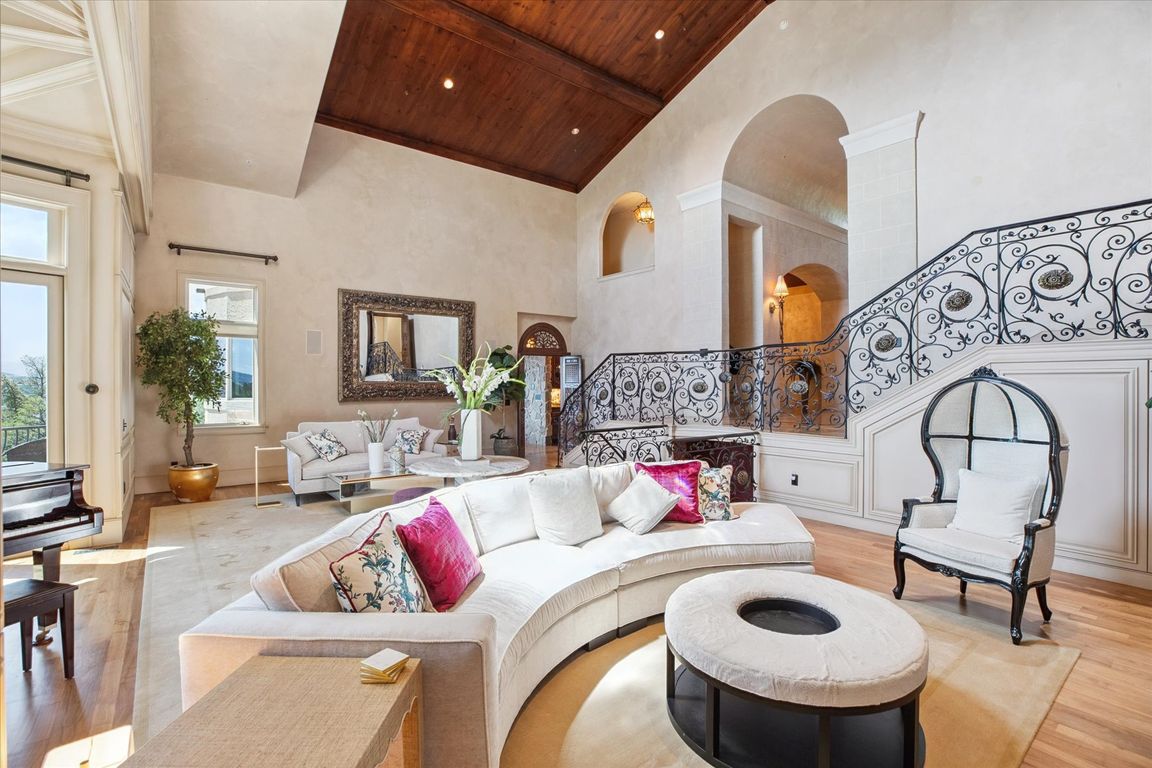
For sale
$2,750,000
5beds
7,814sqft
360 Morning Star Way, Castle Rock, CO 80108
5beds
7,814sqft
Single family residence
Built in 2003
1.75 Acres
4 Attached garage spaces
$352 price/sqft
$400 monthly HOA fee
What's special
Breathtaking viewsBeautifully landscaped private yardHot tub spaExquisite custom woodworkFire pitTheater roomFormal dining room
Spectacular Views & Unparalleled Luxury in Castle Pines Village. Nestled on a serene 1.75-acre wooded lot in the exclusive Castle Pines Village, this custom estate offers the perfect blend of privacy, elegance, and breathtaking views. From the moment you step inside, you are greeted by a stunning entryway and exquisite custom ...
- 47 days |
- 1,268 |
- 38 |
Source: REcolorado,MLS#: 9110029
Travel times
Living Room
Kitchen
Primary Bedroom
Zillow last checked: 7 hours ago
Listing updated: August 20, 2025 at 02:02pm
Listed by:
Bob Kelly 303-773-3399 bkelly@denverrealestate.com,
Kentwood Real Estate DTC, LLC
Source: REcolorado,MLS#: 9110029
Facts & features
Interior
Bedrooms & bathrooms
- Bedrooms: 5
- Bathrooms: 8
- Full bathrooms: 4
- 3/4 bathrooms: 1
- 1/2 bathrooms: 3
- Main level bathrooms: 3
- Main level bedrooms: 1
Primary bedroom
- Description: Elegant Primary Suite With Beamed Cathedral Ceilings, Gorgeous Fireplace, The Perfect Retreat
- Level: Main
Bedroom
- Description: Ensuite Bath And Wood Floors, Walk-In Closet
- Level: Upper
Bedroom
- Description: Ensuite Bath And Wood Floos
- Level: Upper
Bedroom
- Description: Ensuite Bath And Wood Floors, Walk-In Bath
- Level: Upper
Bedroom
- Description: Wonderful Guest/Nanny Room. Also Ideal For Mother In Law Arangements
- Level: Basement
Primary bathroom
- Description: Spa Inspired Featuring Heated Floors, Custom Built-In Wardrobe, Double Sinks With Custom Daum Fixtures, Steam Shower With Double Heads And Japanese Infinity Tub
- Level: Main
Bathroom
- Description: Old World Charm With Faux Brick Walls
- Level: Main
Bathroom
- Level: Main
Bathroom
- Description: Ensuite With Jetted Tub
- Level: Basement
Bathroom
- Level: Basement
Bathroom
- Description: Ensuite, Great Views
- Level: Upper
Bathroom
- Description: Ensuite
- Level: Upper
Bathroom
- Description: Ensuite
- Level: Upper
Den
- Description: Custom Built-Ins, Grand Fireplace And High Ceilings
- Level: Main
Dining room
- Description: Butler's Pantry, Access To Private Patio, Soaring Wood Cathedral Ceilings, Custom Built-Ins
- Level: Main
Family room
- Description: Pub Style Bar, Perfect For Entertaining
- Level: Basement
Game room
- Description: Billiards Room (Pool Table And Accessories Included)
- Level: Basement
Great room
- Description: Spectacular Views, Wood Cathedral Ceilings, Grand Fireplace With Carved Stone Detail
- Level: Main
Kitchen
- Description: Top Of Line Appliances, Miele Coffee Corner, Beamed Cathedral Ceilings, Carved Goya Doors, Panoramic Views
- Level: Main
Laundry
- Description: Conveniently Located Near Secondary Bedrooms
- Level: Upper
Media room
- Description: Host The Big Game Or Family Movie Night
- Level: Basement
Office
- Description: Spectacular Views, Custom Built-Ins, Access To Deck
- Level: Basement
Other
- Description: 300 Bottle Temperature Controlled
- Level: Main
Heating
- Forced Air, Natural Gas
Cooling
- Central Air
Appliances
- Included: Dishwasher, Disposal, Microwave, Oven, Range, Refrigerator
Features
- Built-in Features, Ceiling Fan(s), Eat-in Kitchen, Entrance Foyer, Five Piece Bath, Granite Counters, High Ceilings, Kitchen Island, Pantry, Primary Suite, Walk-In Closet(s), Wet Bar
- Flooring: Tile, Wood
- Basement: Walk-Out Access
- Number of fireplaces: 5
- Fireplace features: Gas, Gas Log, Great Room, Other, Outside, Master Bedroom
Interior area
- Total structure area: 7,814
- Total interior livable area: 7,814 sqft
- Finished area above ground: 5,255
- Finished area below ground: 2,439
Video & virtual tour
Property
Parking
- Total spaces: 4
- Parking features: Oversized, Storage
- Attached garage spaces: 4
Features
- Levels: Two
- Stories: 2
- Patio & porch: Covered, Deck, Patio
- Exterior features: Fire Pit, Gas Grill, Private Yard
- Has spa: Yes
- Spa features: Spa/Hot Tub
Lot
- Size: 1.75 Acres
- Features: Cul-De-Sac, Landscaped, Many Trees, Master Planned
Details
- Parcel number: R0279187
- Zoning: PDU
- Special conditions: Standard
Construction
Type & style
- Home type: SingleFamily
- Property subtype: Single Family Residence
Materials
- Stone, Stucco
- Roof: Metal
Condition
- Year built: 2003
Utilities & green energy
- Sewer: Public Sewer
Community & HOA
Community
- Subdivision: Castle Pines Village
HOA
- Has HOA: Yes
- Amenities included: Clubhouse, Fitness Center, Gated, Park, Playground, Pool, Security, Spa/Hot Tub, Tennis Court(s), Trail(s)
- Services included: Maintenance Grounds, Trash
- HOA fee: $400 monthly
- HOA name: Castle Pines Village HOA
- HOA phone: 303-814-1345
Location
- Region: Castle Rock
Financial & listing details
- Price per square foot: $352/sqft
- Tax assessed value: $2,740,000
- Annual tax amount: $20,864
- Date on market: 8/20/2025
- Listing terms: Cash,Conventional,VA Loan
- Exclusions: Seller's Personal Property
- Ownership: Individual
- Road surface type: Paved