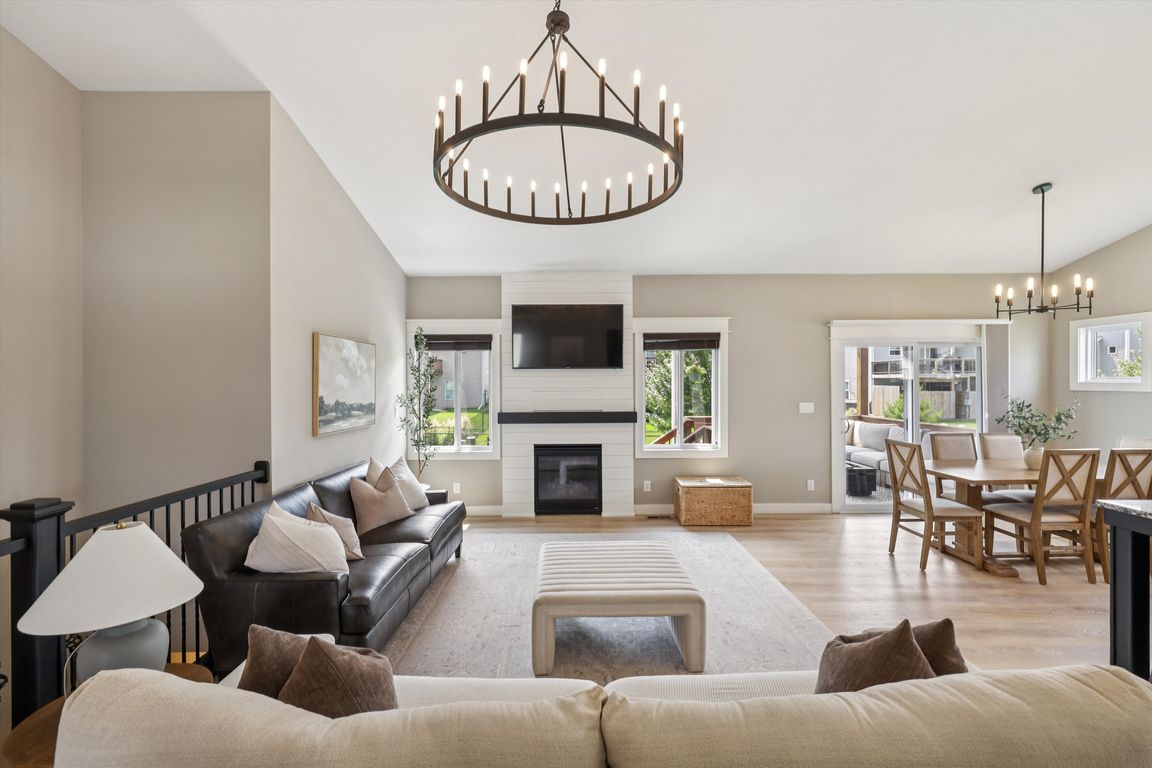
PendingPrice cut: $5K (8/27)
$465,000
4beds
1,509sqft
360 NE Coyote Dr, Waukee, IA 50263
4beds
1,509sqft
Single family residence
Built in 2016
10,454 sqft
3 Attached garage spaces
$308 price/sqft
$100 annually HOA fee
What's special
Remodeled fireplaceLower level finishCovered deckOpen floorplanBright inviting atmosphereWalk-in closetVaulted ceilings
This beautiful ranch home blends modern updates with relaxed, comfortable living—all in a prime location within walking distance to Trails, Park and School. Fabulous curb appeal welcomes you with a charming front porch & wide walkway. Inside, vaulted ceilings and an open floorplan create a bright, inviting atmosphere perfect for everyday ...
- 33 days |
- 201 |
- 2 |
Source: DMMLS,MLS#: 723639 Originating MLS: Des Moines Area Association of REALTORS
Originating MLS: Des Moines Area Association of REALTORS
Travel times
Living Room
Kitchen
Primary Bedroom
Zillow last checked: 7 hours ago
Listing updated: September 10, 2025 at 07:30am
Listed by:
LUCREZIA MOORE 515-710-1247,
Iowa Realty Mills Crossing
Source: DMMLS,MLS#: 723639 Originating MLS: Des Moines Area Association of REALTORS
Originating MLS: Des Moines Area Association of REALTORS
Facts & features
Interior
Bedrooms & bathrooms
- Bedrooms: 4
- Bathrooms: 3
- Full bathrooms: 2
- 3/4 bathrooms: 1
- Main level bedrooms: 3
Heating
- Forced Air, Gas, Natural Gas
Cooling
- Central Air
Appliances
- Included: Dryer, Dishwasher, Microwave, Refrigerator, Stove, Washer
- Laundry: Main Level
Features
- Wet Bar, Dining Area, Eat-in Kitchen, Window Treatments
- Flooring: Carpet, Tile
- Basement: Egress Windows,Finished,Partially Finished
- Number of fireplaces: 1
- Fireplace features: Gas Log
Interior area
- Total structure area: 1,509
- Total interior livable area: 1,509 sqft
- Finished area below ground: 840
Video & virtual tour
Property
Parking
- Total spaces: 3
- Parking features: Attached, Garage, Three Car Garage
- Attached garage spaces: 3
Features
- Levels: One
- Stories: 1
- Patio & porch: Covered, Deck, Open, Patio
- Exterior features: Deck, Fully Fenced, Sprinkler/Irrigation, Patio
- Fencing: Chain Link,Vinyl,Full
Lot
- Size: 10,454.4 Square Feet
- Features: Rectangular Lot
Details
- Parcel number: 1227104007
- Zoning: RES
Construction
Type & style
- Home type: SingleFamily
- Architectural style: Ranch
- Property subtype: Single Family Residence
Materials
- Stone, See Remarks
- Foundation: Poured
- Roof: Asphalt,Shingle
Condition
- Year built: 2016
Utilities & green energy
- Sewer: Public Sewer
Community & HOA
Community
- Security: Smoke Detector(s)
HOA
- Has HOA: Yes
- HOA fee: $100 annually
- HOA name: Fox Creek
- Second HOA name: Hudson Property Mgmt
- Second HOA phone: 515-561-8030
Location
- Region: Waukee
Financial & listing details
- Price per square foot: $308/sqft
- Tax assessed value: $404,780
- Annual tax amount: $6,771
- Date on market: 8/5/2025
- Listing terms: Cash,Conventional,FHA,VA Loan
- Road surface type: Concrete