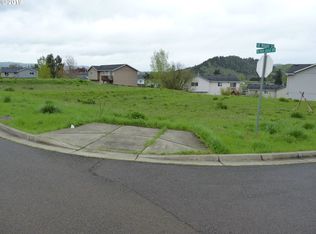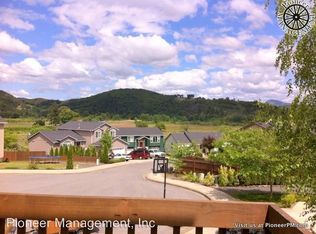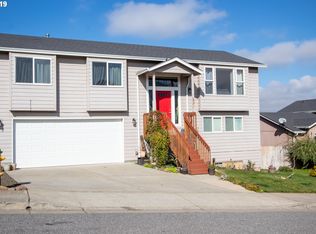Sold
Zestimate®
$379,000
360 NE Rose Ridge Dr, Winston, OR 97496
3beds
1,554sqft
Residential, Single Family Residence
Built in 2021
7,405.2 Square Feet Lot
$379,000 Zestimate®
$244/sqft
$2,149 Estimated rent
Home value
$379,000
$352,000 - $406,000
$2,149/mo
Zestimate® history
Loading...
Owner options
Explore your selling options
What's special
Beautiful 3BD/2BTH home in Winston’s sought-after Rolling Meadows neighborhood! Built by Avery Homes in 2021, this one-level residence feels "like new" and is completely move-in ready. Enjoy an open-concept layout with durable LVP flooring, quartz countertops, and a bright, spacious living area perfect for everyday activities and entertaining. Energy-efficient solar panels installed in July 2024 offer long-term utility savings. The fully fenced backyard provides space for pets, gardening, or relaxing outdoors. Conveniently located near schools, shopping, and local amenities. All kitchen appliances and washer/dryer included. Call today to schedule your private tour!
Zillow last checked: 8 hours ago
Listing updated: December 19, 2025 at 03:01pm
Listed by:
Aaron Cherry 541-391-1623,
Oregon Life Homes
Bought with:
Rich Raynor, 950300066
Heritage Real Estate
Source: RMLS (OR),MLS#: 407392105
Facts & features
Interior
Bedrooms & bathrooms
- Bedrooms: 3
- Bathrooms: 2
- Full bathrooms: 2
- Main level bathrooms: 2
Primary bedroom
- Features: Bathroom, Ceiling Fan, Double Closet, Wallto Wall Carpet
- Level: Main
- Area: 169
- Dimensions: 13 x 13
Bedroom 2
- Features: Closet, Wallto Wall Carpet
- Level: Main
- Area: 168
- Dimensions: 12 x 14
Bedroom 3
- Features: Closet, Wallto Wall Carpet
- Level: Main
- Area: 120
- Dimensions: 10 x 12
Dining room
- Features: Exterior Entry, Kitchen Dining Room Combo, Vinyl Floor
- Level: Main
- Area: 132
- Dimensions: 11 x 12
Kitchen
- Features: Cook Island, Dishwasher, Disposal, Kitchen Dining Room Combo, Microwave, Free Standing Range, Free Standing Refrigerator, Vinyl Floor
- Level: Main
- Area: 126
- Width: 14
Living room
- Features: Ceiling Fan, Exterior Entry, Vinyl Floor
- Level: Main
- Area: 416
- Dimensions: 16 x 26
Heating
- Forced Air
Cooling
- Central Air, Heat Pump
Appliances
- Included: Dishwasher, Disposal, Free-Standing Gas Range, Free-Standing Refrigerator, Microwave, Stainless Steel Appliance(s), Washer/Dryer, Free-Standing Range
- Laundry: Laundry Room
Features
- Ceiling Fan(s), High Ceilings, High Speed Internet, Closet, Kitchen Dining Room Combo, Cook Island, Bathroom, Double Closet, Kitchen Island, Quartz
- Flooring: Wall to Wall Carpet, Vinyl
- Windows: Double Pane Windows, Vinyl Frames
- Basement: Crawl Space
Interior area
- Total structure area: 1,554
- Total interior livable area: 1,554 sqft
Property
Parking
- Total spaces: 2
- Parking features: Driveway, On Street, Attached
- Attached garage spaces: 2
- Has uncovered spaces: Yes
Accessibility
- Accessibility features: Garage On Main, Main Floor Bedroom Bath, Minimal Steps, Natural Lighting, One Level, Utility Room On Main, Walkin Shower, Accessibility
Features
- Levels: One
- Stories: 1
- Patio & porch: Patio, Porch
- Exterior features: Yard, Exterior Entry
- Fencing: Fenced
- Has view: Yes
- View description: City, Mountain(s), Valley
Lot
- Size: 7,405 sqft
- Features: Level, SqFt 7000 to 9999
Details
- Parcel number: R137201
- Zoning: RLA
Construction
Type & style
- Home type: SingleFamily
- Architectural style: Contemporary
- Property subtype: Residential, Single Family Residence
Materials
- Cement Siding, Lap Siding
- Foundation: Concrete Perimeter, Stem Wall
- Roof: Composition,Shingle
Condition
- Resale
- New construction: No
- Year built: 2021
Utilities & green energy
- Gas: Gas
- Sewer: Public Sewer
- Water: Public
Community & neighborhood
Security
- Security features: Entry, Security System Owned
Location
- Region: Winston
Other
Other facts
- Listing terms: Cash,Conventional,FHA,State GI Loan,USDA Loan,VA Loan
- Road surface type: Concrete, Paved
Price history
| Date | Event | Price |
|---|---|---|
| 12/18/2025 | Sold | $379,000$244/sqft |
Source: | ||
| 11/6/2025 | Pending sale | $379,000$244/sqft |
Source: | ||
| 10/21/2025 | Price change | $379,000-2.8%$244/sqft |
Source: | ||
| 8/28/2025 | Price change | $390,000-2.5%$251/sqft |
Source: | ||
| 7/24/2025 | Price change | $400,000-2.4%$257/sqft |
Source: | ||
Public tax history
| Year | Property taxes | Tax assessment |
|---|---|---|
| 2024 | $3,823 +2.9% | $229,838 +3% |
| 2023 | $3,715 +3.1% | $223,144 +3% |
| 2022 | $3,605 +1091.2% | $216,645 +1093.8% |
Find assessor info on the county website
Neighborhood: 97496
Nearby schools
GreatSchools rating
- 7/10Mcgovern Elementary SchoolGrades: 3-5Distance: 1.1 mi
- 4/10Winston Middle SchoolGrades: 6-8Distance: 0.8 mi
- 5/10Douglas High SchoolGrades: 9-12Distance: 2 mi
Schools provided by the listing agent
- Elementary: Brockway
- Middle: Winston
- High: Douglas
Source: RMLS (OR). This data may not be complete. We recommend contacting the local school district to confirm school assignments for this home.
Get pre-qualified for a loan
At Zillow Home Loans, we can pre-qualify you in as little as 5 minutes with no impact to your credit score.An equal housing lender. NMLS #10287.


