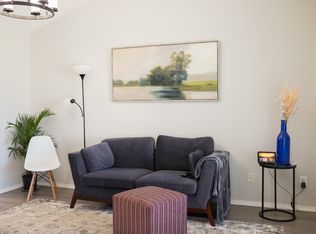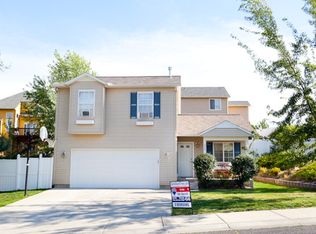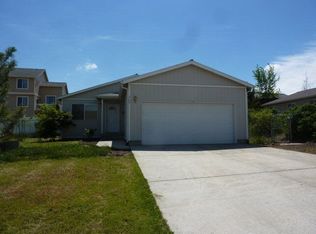Sold for $535,000 on 10/25/23
$535,000
360 NW Terre View Dr, Pullman, WA 99163
4beds
2,450sqft
Single Family Residence
Built in 2005
8,276.4 Square Feet Lot
$544,700 Zestimate®
$218/sqft
$2,524 Estimated rent
Home value
$544,700
$517,000 - $572,000
$2,524/mo
Zestimate® history
Loading...
Owner options
Explore your selling options
What's special
MLS# 270456 Do you love abundant natural light, vaulted ceilings, and quality construction? Then you need to see this custom built 4 bed 4 bath home featuring newly updated granite countertops, stainless steel appliances, professionally terraced xeriscape landscaping, and established fruit trees (pears, plums, grapes, apricots, apples, quinces, & cherries). As you enter the home the great room impresses with its over 20-foot-tall ceilings and large windows. Connected to the great room you'll find a dining room that opens onto the back deck with gorgeous views of the rolling hills of the Palouse. Back through the dining room you'll find the beautifully updated kitchen. The laundry and a 1/2 bath complete the main floor. Upstairs you will find the master suite with a spacious walk-in closet. The ensuite bath features a separate jetted tub, walk-in shower, and an expansive 2-sink vanity. Two more bedrooms and a full bath complete the upstairs. Downstairs you will find a bedroom with full bath and a spacious family room that opens to the patio. This is a great floorplan for guests, inlaws, teenagers or as a home office. Conveniently located just down the road from WSU campus, Schweitzer Engineering, Kamiak Elementary, Pullman High School, and right across from Terreview park on Military Hill. This home is perfect for anyone looking to raise a family and live sustainably.
Zillow last checked: 8 hours ago
Listing updated: October 25, 2023 at 03:17pm
Listed by:
Jacob Davis 509-553-9068,
Woodbridge Real Estate
Bought with:
Jacob Davis, 108462
Woodbridge Real Estate
Source: PACMLS,MLS#: 270456
Facts & features
Interior
Bedrooms & bathrooms
- Bedrooms: 4
- Bathrooms: 4
- Full bathrooms: 2
- 3/4 bathrooms: 1
- 1/2 bathrooms: 1
Bedroom
- Level: Upper
Bedroom 1
- Level: Upper
Bedroom 2
- Level: Upper
Bedroom 3
- Level: Lower
Dining room
- Level: Main
Family room
- Level: Lower
Kitchen
- Level: Main
Living room
- Level: Main
Heating
- Gas
Appliances
- Included: Dishwasher, Dryer, Range/Oven, Refrigerator, Washer
Features
- Vaulted Ceiling(s)
- Flooring: Carpet, Vinyl, Wood
- Windows: Windows - Vinyl
- Basement: Yes
- Has fireplace: No
Interior area
- Total structure area: 2,450
- Total interior livable area: 2,450 sqft
Property
Parking
- Total spaces: 2
- Parking features: Attached, 2 car
- Attached garage spaces: 2
Features
- Levels: 3 Story
- Stories: 3
- Patio & porch: Deck/Open, Patio/Open
- Has view: Yes
Lot
- Size: 8,276 sqft
- Features: Fruit Trees, Professionally Landscaped
Details
- Additional structures: Shed
- Parcel number: 111990005010000
- Zoning description: Residential
Construction
Type & style
- Home type: SingleFamily
- Property subtype: Single Family Residence
Materials
- Concrete Board
- Foundation: Frame
- Roof: Comp Shingle
Condition
- Existing Construction (Not New)
- New construction: No
- Year built: 2005
Utilities & green energy
- Utilities for property: Sewer Available, Water Available
Community & neighborhood
Location
- Region: Pullman
- Subdivision: Other,Plm-mil Hill Nw
Other
Other facts
- Listing terms: Cash,Conventional,FHA,USDA Loan,VA Loan
Price history
| Date | Event | Price |
|---|---|---|
| 10/25/2023 | Sold | $535,000-0.7%$218/sqft |
Source: | ||
| 9/19/2023 | Pending sale | $539,000$220/sqft |
Source: | ||
| 8/25/2023 | Price change | $539,000-1.1%$220/sqft |
Source: | ||
| 8/9/2023 | Listed for sale | $545,000+23.3%$222/sqft |
Source: | ||
| 5/17/2021 | Sold | $442,000+1%$180/sqft |
Source: | ||
Public tax history
| Year | Property taxes | Tax assessment |
|---|---|---|
| 2024 | $5,190 +28.8% | $423,007 +46.8% |
| 2023 | $4,030 -5.7% | $288,060 |
| 2022 | $4,274 +0.1% | $288,060 |
Find assessor info on the county website
Neighborhood: 99163
Nearby schools
GreatSchools rating
- 8/10Kamiak ElementaryGrades: PK-5Distance: 0.7 mi
- 8/10Lincoln Middle SchoolGrades: 6-8Distance: 2.3 mi
- 10/10Pullman High SchoolGrades: 9-12Distance: 0.4 mi
Schools provided by the listing agent
- District: Pullman
Source: PACMLS. This data may not be complete. We recommend contacting the local school district to confirm school assignments for this home.

Get pre-qualified for a loan
At Zillow Home Loans, we can pre-qualify you in as little as 5 minutes with no impact to your credit score.An equal housing lender. NMLS #10287.


