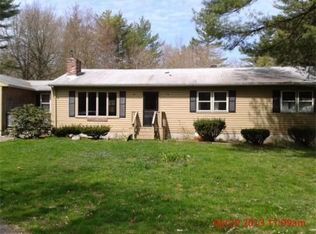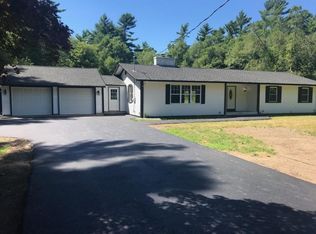Beautiful Gambrel style home with 4 bedrooms and 2 full baths. Large open first floor plan with a U shaped kitchen and dining room. The living room is huge front to back with a two sided fireplace. Bedrooms are very large with loads of closet space. Beautiful woodwork throughout and several rooms have gorgeous wood ceilings. Home has a beautiful large lot bordered by conversation land. Lovely circular drive and two car garage. The yard has a wonderful brick patio over looking the wooded spacious back yard. New septic system will be installed.
This property is off market, which means it's not currently listed for sale or rent on Zillow. This may be different from what's available on other websites or public sources.

