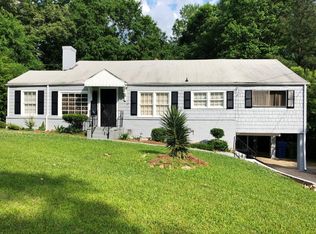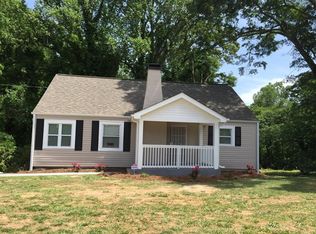Closed
$246,000
360 Peyton Rd SW, Atlanta, GA 30311
3beds
1,639sqft
Single Family Residence
Built in 1950
0.74 Acres Lot
$243,600 Zestimate®
$150/sqft
$2,239 Estimated rent
Home value
$243,600
$227,000 - $263,000
$2,239/mo
Zestimate® history
Loading...
Owner options
Explore your selling options
What's special
Home Buyers and Investors-Don't Miss This Incredible Opportunity! This beautifully updated cottage, nestled on nearly an acre of land, offers the perfect mix of modern comfort and private, spacious living-ideal for both end users and savvy investors. Thoughtfully landscaped with a large front patio and lush front yard, this property invites you in with charm and curb appeal. Step inside to a completely renovated interior, featuring an open-concept layout, a stunning top-to-bottom kitchen makeover, and two fully upgraded bathrooms. The spacious owner's suite offers a peaceful view of the backyard, a luxurious tiled tub and shower, double vanity, and a walk-in closet that checks every box. The kitchen flows effortlessly into the living and dining areas, with double doors leading out to your tranquil back porch oasis-perfect for relaxing or entertaining while overlooking the tree-lined yard. Situated just two doors from Peyton Forest Elementary and Isabel Gates Webster Park, and only 10 minutes from West End, The Beltline, and Cascade Nature Preserve, you're close to Atlanta's best outdoor and cultural amenities. Whether you're looking for a move-in-ready dream home or a prime investment opportunity in a growing area, this one won't last long. **Schedule your showing today-this is one you simply can't miss!**
Zillow last checked: 8 hours ago
Listing updated: November 10, 2025 at 09:29am
Listed by:
Kenya Edwards 404-316-1042,
14th & Luxe Realty
Bought with:
Joyce Judson, 146916
Atlanta Communities
Source: GAMLS,MLS#: 10596340
Facts & features
Interior
Bedrooms & bathrooms
- Bedrooms: 3
- Bathrooms: 2
- Full bathrooms: 2
- Main level bathrooms: 2
- Main level bedrooms: 3
Heating
- Central
Cooling
- Central Air
Appliances
- Included: Dishwasher, Dryer, Oven, Refrigerator
- Laundry: Laundry Closet
Features
- Double Vanity, Master On Main Level, Walk-In Closet(s)
- Flooring: Carpet, Hardwood
- Basement: Exterior Entry,Full
- Number of fireplaces: 1
- Fireplace features: Family Room
Interior area
- Total structure area: 1,639
- Total interior livable area: 1,639 sqft
- Finished area above ground: 1,639
- Finished area below ground: 0
Property
Parking
- Total spaces: 4
- Parking features: Guest
Features
- Levels: Two
- Stories: 2
- Fencing: Wood
Lot
- Size: 0.74 Acres
- Features: Sloped
- Residential vegetation: Wooded
Details
- Parcel number: 14 021300030126
Construction
Type & style
- Home type: SingleFamily
- Architectural style: Bungalow/Cottage
- Property subtype: Single Family Residence
Materials
- Block
- Foundation: Block
- Roof: Composition
Condition
- Updated/Remodeled
- New construction: No
- Year built: 1950
Utilities & green energy
- Sewer: Public Sewer
- Water: Public
- Utilities for property: Cable Available, Electricity Available, High Speed Internet, Natural Gas Available, Sewer Available, Water Available
Community & neighborhood
Community
- Community features: None
Location
- Region: Atlanta
- Subdivision: Peyton Forest
Other
Other facts
- Listing agreement: Exclusive Right To Sell
Price history
| Date | Event | Price |
|---|---|---|
| 11/6/2025 | Sold | $246,000+106.7%$150/sqft |
Source: | ||
| 2/26/2019 | Sold | $119,000+85.9%$73/sqft |
Source: | ||
| 12/8/2017 | Sold | $64,000+666.7%$39/sqft |
Source: Public Record Report a problem | ||
| 10/7/2014 | Sold | $8,347-88.1%$5/sqft |
Source: Public Record Report a problem | ||
| 7/29/2008 | Sold | $70,000-53.3%$43/sqft |
Source: Public Record Report a problem | ||
Public tax history
| Year | Property taxes | Tax assessment |
|---|---|---|
| 2024 | $5,255 +28.3% | $128,360 |
| 2023 | $4,095 -16.3% | $128,360 +6.2% |
| 2022 | $4,894 +29.5% | $120,920 +30.2% |
Find assessor info on the county website
Neighborhood: Peyton Forest
Nearby schools
GreatSchools rating
- 3/10Peyton Forest Elementary SchoolGrades: PK-5Distance: 0.2 mi
- 3/10Young Middle SchoolGrades: 6-8Distance: 1.1 mi
- 3/10Mays High SchoolGrades: 9-12Distance: 1.7 mi
Schools provided by the listing agent
- Elementary: Peyton Forest
- Middle: Young
- High: Mays
Source: GAMLS. This data may not be complete. We recommend contacting the local school district to confirm school assignments for this home.
Get pre-qualified for a loan
At Zillow Home Loans, we can pre-qualify you in as little as 5 minutes with no impact to your credit score.An equal housing lender. NMLS #10287.
Sell with ease on Zillow
Get a Zillow Showcase℠ listing at no additional cost and you could sell for —faster.
$243,600
2% more+$4,872
With Zillow Showcase(estimated)$248,472

