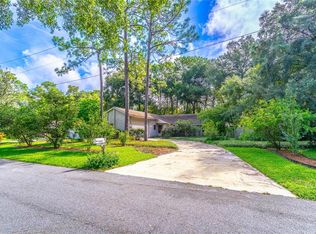Sold for $385,000 on 07/02/25
$385,000
360 Pineview St, Altamonte Springs, FL 32701
3beds
1,736sqft
Single Family Residence
Built in 1978
8,625 Square Feet Lot
$383,600 Zestimate®
$222/sqft
$2,634 Estimated rent
Home value
$383,600
$349,000 - $418,000
$2,634/mo
Zestimate® history
Loading...
Owner options
Explore your selling options
What's special
Welcome to 360 E Pineview St – a move-in ready gem with room to grow! Nestled in a quiet, established neighborhood, this 3-bedroom, 2-bath, pool home offers 1,736 square feet of well-loved comfort and incredible potential. From the moment you walk through the door, you can feel the warmth and care that’s gone into this home—it’s been truly cherished over the years. Thoughtfully priced to reflect its current finishes, this home is the perfect blend of move-in ready and make-it-your-own. Whether you're looking for your first home or your forever home, this lovingly maintained property is a rare find. The big-ticket items are already handled—NEW roof (2024) and water heater (2023)—giving you peace of mind from day one. Inside, enjoy a bright, seamless layout with vaulted ceilings, spacious living areas, indoor laundry, and a functional kitchen with granite countertops. Step outside to your own private oasis, complete with a screened-in pool and covered patio—ideal for relaxing weekends or entertaining friends. Situated in the heart of Altamonte Springs, you're minutes from Cranes Roost Park, Altamonte Mall, major highways, and countless shops and restaurants. With solid bones, a fantastic location, and a price that leaves room to personalize over time, this is a smart buy you don’t want to miss!
Zillow last checked: 8 hours ago
Listing updated: July 03, 2025 at 06:59am
Listing Provided by:
Cassandra King 407-462-2762,
COMPASS FLORIDA LLC 407-203-9441
Bought with:
John Guimaraes Beghini, 3336503
YOUNG REAL ESTATE
Source: Stellar MLS,MLS#: O6308207 Originating MLS: Orlando Regional
Originating MLS: Orlando Regional

Facts & features
Interior
Bedrooms & bathrooms
- Bedrooms: 3
- Bathrooms: 2
- Full bathrooms: 2
Primary bedroom
- Features: Ceiling Fan(s), Walk-In Closet(s)
- Level: First
Primary bathroom
- Features: Tub With Shower
- Level: First
Kitchen
- Level: First
Living room
- Features: Ceiling Fan(s)
- Level: First
Heating
- Central, Electric
Cooling
- Central Air
Appliances
- Included: Dishwasher, Disposal, Microwave, Range, Refrigerator
- Laundry: Inside, Laundry Room
Features
- Ceiling Fan(s), Eating Space In Kitchen, High Ceilings, Solid Surface Counters, Walk-In Closet(s)
- Flooring: Carpet, Laminate, Tile
- Doors: Sliding Doors
- Has fireplace: Yes
- Fireplace features: Family Room, Stone, Wood Burning
Interior area
- Total structure area: 2,256
- Total interior livable area: 1,736 sqft
Property
Parking
- Total spaces: 2
- Parking features: Driveway, Garage Door Opener, Garage Faces Side
- Attached garage spaces: 2
- Has carport: Yes
- Has uncovered spaces: Yes
Features
- Levels: One
- Stories: 1
- Patio & porch: Covered, Enclosed, Front Porch, Patio, Screened
- Exterior features: Rain Gutters
- Has private pool: Yes
- Pool features: Deck, Gunite, In Ground, Screen Enclosure
Lot
- Size: 8,625 sqft
- Dimensions: 75 x 115
- Features: Corner Lot, City Lot, Landscaped
- Residential vegetation: Mature Landscaping, Trees/Landscaped
Details
- Parcel number: 1121295030D000070
- Zoning: R-1AA
- Special conditions: None
Construction
Type & style
- Home type: SingleFamily
- Architectural style: Traditional
- Property subtype: Single Family Residence
Materials
- Block, Stucco
- Foundation: Slab
- Roof: Shingle
Condition
- Completed
- New construction: No
- Year built: 1978
Utilities & green energy
- Sewer: Septic Tank
- Water: Public
- Utilities for property: Electricity Available, Electricity Connected, Public, Sewer Available, Sewer Connected, Water Available, Water Connected
Community & neighborhood
Location
- Region: Altamonte Springs
- Subdivision: WEST ALTAMONTE HEIGHTS SEC 2
HOA & financial
HOA
- Has HOA: No
Other fees
- Pet fee: $0 monthly
Other financial information
- Total actual rent: 0
Other
Other facts
- Listing terms: Cash,Conventional,FHA,VA Loan
- Ownership: Fee Simple
- Road surface type: Paved, Asphalt
Price history
| Date | Event | Price |
|---|---|---|
| 7/2/2025 | Sold | $385,000$222/sqft |
Source: | ||
| 5/21/2025 | Pending sale | $385,000$222/sqft |
Source: | ||
| 5/12/2025 | Listed for sale | $385,000$222/sqft |
Source: | ||
Public tax history
| Year | Property taxes | Tax assessment |
|---|---|---|
| 2024 | $1,350 +3.3% | $142,175 +3% |
| 2023 | $1,306 +3.4% | $138,034 +3% |
| 2022 | $1,263 -15.3% | $134,014 +3% |
Find assessor info on the county website
Neighborhood: 32701
Nearby schools
GreatSchools rating
- 6/10Altamonte Elementary SchoolGrades: PK-5Distance: 0.4 mi
- 5/10Milwee Middle SchoolGrades: 6-8Distance: 2 mi
- 6/10Lyman High SchoolGrades: PK,9-12Distance: 2.1 mi
Schools provided by the listing agent
- Elementary: Altamonte Elementary
- Middle: Milwee Middle
- High: Lyman High
Source: Stellar MLS. This data may not be complete. We recommend contacting the local school district to confirm school assignments for this home.
Get a cash offer in 3 minutes
Find out how much your home could sell for in as little as 3 minutes with a no-obligation cash offer.
Estimated market value
$383,600
Get a cash offer in 3 minutes
Find out how much your home could sell for in as little as 3 minutes with a no-obligation cash offer.
Estimated market value
$383,600
