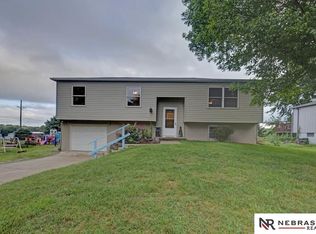Sold for $310,000 on 10/31/25
$310,000
360 Platteview Dr, Springfield, NE 68059
3beds
1,849sqft
Single Family Residence
Built in 2017
8,973.36 Square Feet Lot
$310,100 Zestimate®
$168/sqft
$2,326 Estimated rent
Home value
$310,100
$295,000 - $326,000
$2,326/mo
Zestimate® history
Loading...
Owner options
Explore your selling options
What's special
Better than new! This 2017 split-level home offers modern design in an established neighborhood with mature trees. The main floor features dramatic ceiling design in the living room and a stylish kitchen with center island, perfect for entertaining. Durable laminate floors flow into the dining area with sliders to a low-maintenance composite deck—ideal for summer BBQs. The primary suite includes a walk-in closet and private bath with shower, while two more bedrooms and a full bath complete the level. The finished lower level boasts a spacious family room with walkout to an oversized patio and fully fenced yard—great for pets and gatherings. Move-in ready with today’s must-haves, this home blends comfort, function, and outdoor living in one smart package!
Zillow last checked: 8 hours ago
Listing updated: November 04, 2025 at 12:30pm
Listed by:
Cindy Kinzey 402-378-4811,
BHHS Ambassador Real Estate
Bought with:
Cindy Kinzey, 20100001
BHHS Ambassador Real Estate
Source: GPRMLS,MLS#: 22527368
Facts & features
Interior
Bedrooms & bathrooms
- Bedrooms: 3
- Bathrooms: 3
- Full bathrooms: 1
- 3/4 bathrooms: 2
- Main level bathrooms: 2
Primary bedroom
- Level: Main
Bedroom 2
- Level: Main
Bedroom 3
- Level: Main
Primary bathroom
- Features: 3/4
Family room
- Features: Laminate Flooring
- Level: Basement
Kitchen
- Features: Laminate Flooring
- Level: Main
Living room
- Features: Ceiling Fan(s), Laminate Flooring
- Level: Main
Basement
- Area: 1158
Heating
- Natural Gas, Forced Air
Cooling
- Central Air
Appliances
- Included: Range, Refrigerator, Dishwasher, Microwave
Features
- Doors: Sliding Doors
- Basement: Finished
- Number of fireplaces: 1
Interior area
- Total structure area: 1,849
- Total interior livable area: 1,849 sqft
- Finished area above ground: 1,314
- Finished area below ground: 535
Property
Parking
- Total spaces: 2
- Parking features: Attached, Extra Parking Slab
- Attached garage spaces: 2
- Has uncovered spaces: Yes
Features
- Levels: Split Entry
- Patio & porch: Patio, Deck
- Fencing: Chain Link
Lot
- Size: 8,973 sqft
- Dimensions: 125 x 72
- Features: Up to 1/4 Acre.
Details
- Parcel number: 010356487
Construction
Type & style
- Home type: SingleFamily
- Property subtype: Single Family Residence
Materials
- Foundation: Concrete Perimeter
Condition
- Not New and NOT a Model
- New construction: No
- Year built: 2017
Utilities & green energy
- Sewer: Public Sewer
- Water: Public
Community & neighborhood
Location
- Region: Springfield
- Subdivision: Highview
Other
Other facts
- Listing terms: VA Loan,FHA,Conventional,Cash
- Ownership: Fee Simple
Price history
| Date | Event | Price |
|---|---|---|
| 11/21/2025 | Listing removed | $2,300$1/sqft |
Source: Zillow Rentals | ||
| 10/31/2025 | Sold | $310,000$168/sqft |
Source: | ||
| 10/22/2025 | Listed for rent | $2,300$1/sqft |
Source: Zillow Rentals | ||
| 9/29/2025 | Pending sale | $310,000$168/sqft |
Source: | ||
| 9/25/2025 | Listed for sale | $310,000+34.8%$168/sqft |
Source: | ||
Public tax history
| Year | Property taxes | Tax assessment |
|---|---|---|
| 2023 | $4,480 -1.3% | $294,369 +18.4% |
| 2022 | $4,538 -6% | $248,651 |
| 2021 | $4,827 +9.3% | $248,651 +20.6% |
Find assessor info on the county website
Neighborhood: 68059
Nearby schools
GreatSchools rating
- 6/10Springfield Elementary SchoolGrades: PK-6Distance: 0.6 mi
- 7/10Platteview Central Jr Hi SchoolGrades: 7-8Distance: 2.7 mi
- 9/10Platteview Senior High SchoolGrades: 9-12Distance: 2.7 mi
Schools provided by the listing agent
- Elementary: Springfield
- Middle: Platteview Central
- High: Platteview
- District: Springfield Platteview
Source: GPRMLS. This data may not be complete. We recommend contacting the local school district to confirm school assignments for this home.

Get pre-qualified for a loan
At Zillow Home Loans, we can pre-qualify you in as little as 5 minutes with no impact to your credit score.An equal housing lender. NMLS #10287.
Sell for more on Zillow
Get a free Zillow Showcase℠ listing and you could sell for .
$310,100
2% more+ $6,202
With Zillow Showcase(estimated)
$316,302