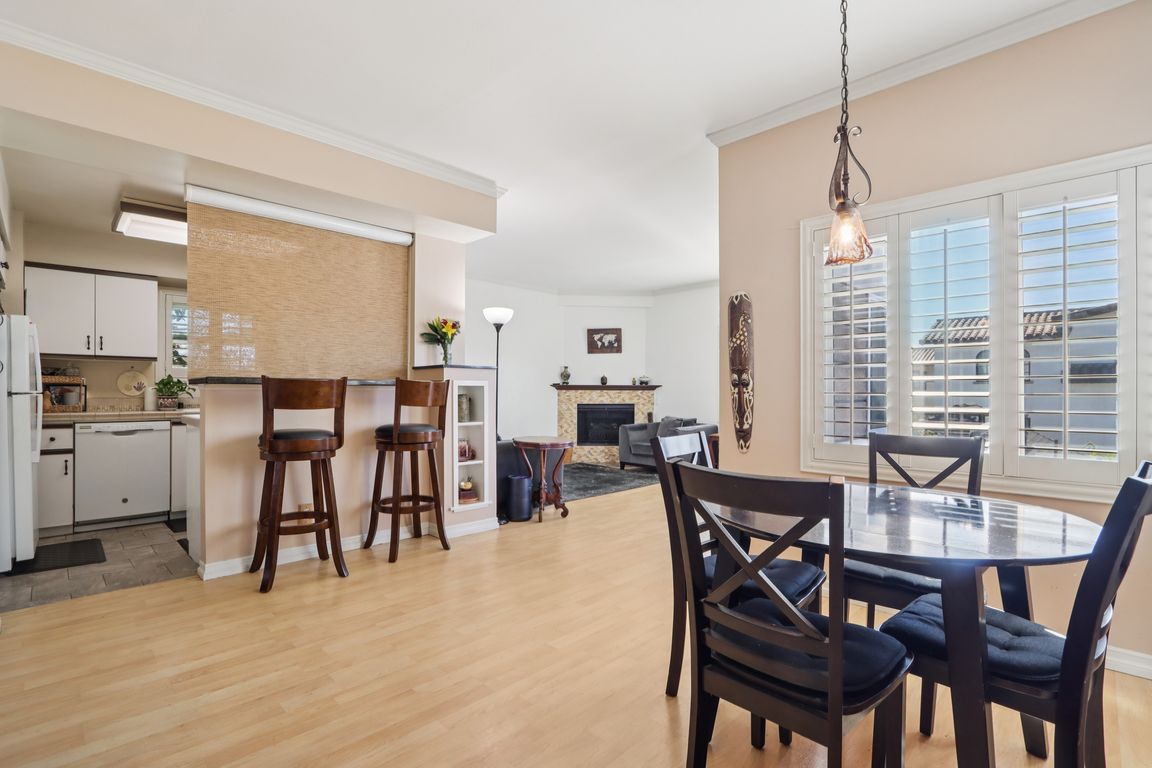
For sale
$779,000
2beds
1,033sqft
360 S Los Robles Ave, Pasadena, CA 91101
2beds
1,033sqft
Condominium
Built in 1989
2 Garage spaces
$754 price/sqft
$576 monthly HOA fee
What's special
Cozy fireplacePrivate balconiesPrivate bathOpen-concept layoutTwo walk-in closetsNatural lightPrimary suite
This bright and spacious top-corner unit offers the perfect combination of comfort, privacy, and convenience. Ideally situated just minutes from Kaiser School of Medicine, the South Lake shopping district, Caltech, and Old Town Pasadena, this home places the best of the city right at your doorstep. The open-concept layout is filled with ...
- 4 days |
- 275 |
- 8 |
Source: CRMLS,MLS#: WS25254427 Originating MLS: California Regional MLS
Originating MLS: California Regional MLS
Travel times
Living Room
Kitchen
Primary Bedroom
Zillow last checked: 8 hours ago
Listing updated: 14 hours ago
Listing Provided by:
CONNIE HONG DRE #01915173 conniehong99@gmail.com,
Exquisite Home Realty
Source: CRMLS,MLS#: WS25254427 Originating MLS: California Regional MLS
Originating MLS: California Regional MLS
Facts & features
Interior
Bedrooms & bathrooms
- Bedrooms: 2
- Bathrooms: 2
- Full bathrooms: 1
- 3/4 bathrooms: 1
- Main level bathrooms: 2
- Main level bedrooms: 2
Rooms
- Room types: Bedroom, Kitchen, Laundry, Living Room, Primary Bathroom, Primary Bedroom, Other, Dining Room
Primary bedroom
- Features: Main Level Primary
Primary bedroom
- Features: Primary Suite
Bedroom
- Features: Bedroom on Main Level
Bathroom
- Features: Bathtub, Full Bath on Main Level, Separate Shower, Tub Shower, Walk-In Shower
Kitchen
- Features: Tile Counters
Other
- Features: Walk-In Closet(s)
Heating
- Central
Cooling
- Central Air
Appliances
- Included: Dishwasher, Disposal, Gas Range, Microwave, Refrigerator, Dryer, Washer
- Laundry: Inside, Laundry Closet
Features
- Breakfast Bar, Balcony, Separate/Formal Dining Room, Bedroom on Main Level, Main Level Primary, Primary Suite, Walk-In Closet(s)
- Flooring: Laminate, Tile
- Windows: Double Pane Windows
- Has fireplace: Yes
- Fireplace features: Living Room
- Common walls with other units/homes: 1 Common Wall
Interior area
- Total interior livable area: 1,033 sqft
Property
Parking
- Total spaces: 2
- Parking features: Assigned, Underground, Garage, Gated, Side By Side
- Garage spaces: 2
Features
- Levels: One
- Stories: 1
- Entry location: top
- Pool features: None
- Has view: Yes
- View description: Neighborhood
Lot
- Size: 0.33 Acres
- Features: 11-15 Units/Acre
Details
- Parcel number: 5734004068
- Special conditions: Standard
Construction
Type & style
- Home type: Condo
- Property subtype: Condominium
- Attached to another structure: Yes
Condition
- Turnkey
- New construction: No
- Year built: 1989
Utilities & green energy
- Sewer: Public Sewer
- Water: Public
- Utilities for property: Electricity Connected, Natural Gas Connected, Sewer Connected, Water Connected
Community & HOA
Community
- Features: Street Lights, Sidewalks, Gated
- Security: Carbon Monoxide Detector(s), Fire Detection System, Security Gate, Gated Community, 24 Hour Security, Smoke Detector(s)
HOA
- Has HOA: Yes
- Amenities included: Controlled Access, Insurance, Maintenance Front Yard, Pet Restrictions, Trash, Water
- Services included: Sewer
- HOA fee: $576 monthly
- HOA name: 360 S. Los Robles
- HOA phone: 626-358-7300
Location
- Region: Pasadena
Financial & listing details
- Price per square foot: $754/sqft
- Date on market: 11/5/2025
- Cumulative days on market: 4 days
- Listing terms: Cash,Cash to New Loan,Conventional
- Road surface type: Paved