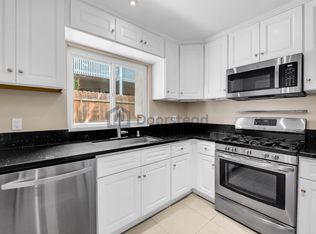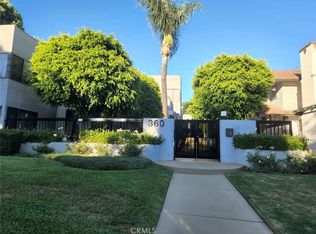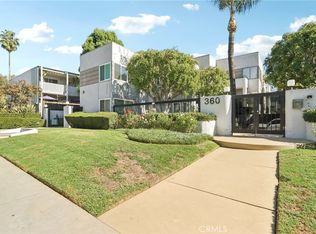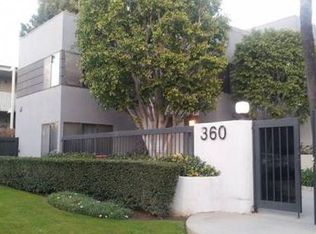Sold for $780,000 on 08/12/25
Listing Provided by:
Douglas Lee DRE #01463907 650-279-1212,
COMPASS
Bought with: FLOW PROPERTIES
$780,000
360 S Los Robles Ave UNIT 10, Pasadena, CA 91101
2beds
1,019sqft
Condominium
Built in 1989
-- sqft lot
$768,600 Zestimate®
$765/sqft
$3,133 Estimated rent
Home value
$768,600
$699,000 - $845,000
$3,133/mo
Zestimate® history
Loading...
Owner options
Explore your selling options
What's special
Modern comfort meets exceptional location in this thoughtfully updated 2-bed, 2-bath condo. Less than a mile from Old Pasadena, South Lake, Caltech, and the Metro Gold Line, this single-level, ground-floor unit is tucked at the rear for added privacy and shade. The open layout is filled with natural light and features spacious living and dining areas with a corner fireplace, and a kitchen with quartz counters, tile backsplash, and a breakfast bar. The primary bedroom offers a walk-in closet and private bath; the second bedroom has an adjacent full bath. Recent upgrades include dual-pane windows and an energy-efficient HVAC system. Additional highlights: central air, in-unit stackable washer/dryer, private patio and balcony, and two side-by-side parking spaces in a gated subterranean garage. HOA covers water, trash, and insurance in this secure, pet-friendly community. See supplements for details. Don’t miss this rare blend of comfort, privacy, and location in the heart of Pasadena.
Zillow last checked: 8 hours ago
Listing updated: August 12, 2025 at 05:59pm
Listing Provided by:
Douglas Lee DRE #01463907 650-279-1212,
COMPASS
Bought with:
ADAM KAWASAWA, DRE #01751923
FLOW PROPERTIES
Source: CRMLS,MLS#: AR25109967 Originating MLS: California Regional MLS
Originating MLS: California Regional MLS
Facts & features
Interior
Bedrooms & bathrooms
- Bedrooms: 2
- Bathrooms: 2
- Full bathrooms: 2
- Main level bathrooms: 2
- Main level bedrooms: 2
Primary bedroom
- Features: Main Level Primary
Primary bedroom
- Features: Primary Suite
Bedroom
- Features: All Bedrooms Down
Bathroom
- Features: Tub Shower
Kitchen
- Features: Quartz Counters
Heating
- Central
Cooling
- Central Air
Appliances
- Included: Dishwasher, Exhaust Fan, Gas Cooktop, Disposal, Microwave, Refrigerator
- Laundry: Gas Dryer Hookup, Laundry Closet, See Remarks, Stacked
Features
- Breakfast Bar, Separate/Formal Dining Room, Open Floorplan, Quartz Counters, Unfurnished, All Bedrooms Down, Main Level Primary, Primary Suite
- Flooring: Laminate
- Has fireplace: Yes
- Fireplace features: Living Room
- Common walls with other units/homes: 2+ Common Walls
Interior area
- Total interior livable area: 1,019 sqft
Property
Parking
- Total spaces: 2
- Parking features: Assigned, Side By Side
- Carport spaces: 2
Features
- Levels: One
- Stories: 1
- Entry location: 1
- Patio & porch: Rear Porch, Front Porch, See Remarks
- Pool features: None
- Spa features: None
- Has view: Yes
- View description: Neighborhood
Lot
- Size: 0.33 Acres
- Features: 11-15 Units/Acre
Details
- Parcel number: 5734004067
- Zoning: PSR3
- Special conditions: Standard
Construction
Type & style
- Home type: Condo
- Architectural style: Contemporary,See Remarks
- Property subtype: Condominium
- Attached to another structure: Yes
Materials
- Stucco
- Foundation: Slab
- Roof: Composition
Condition
- Turnkey
- New construction: No
- Year built: 1989
Utilities & green energy
- Electric: Standard
- Sewer: Public Sewer
- Water: Public
- Utilities for property: Cable Connected, Electricity Connected, Natural Gas Connected, Phone Connected, Sewer Connected, Water Connected
Community & neighborhood
Security
- Security features: Carbon Monoxide Detector(s), Smoke Detector(s)
Community
- Community features: Sidewalks
Location
- Region: Pasadena
HOA & financial
HOA
- Has HOA: Yes
- HOA fee: $576 monthly
- Amenities included: Trash, Water
- Association name: 360 S. Los Robles Avenue, Pasadena Homeowners Asso
- Association phone: 626-358-7300
Other
Other facts
- Listing terms: Cash,Cash to Existing Loan,Cash to New Loan,Conventional,Contract,Cal Vet Loan,1031 Exchange
- Road surface type: Paved
Price history
| Date | Event | Price |
|---|---|---|
| 8/12/2025 | Sold | $780,000+8.3%$765/sqft |
Source: | ||
| 7/15/2025 | Pending sale | $719,950$707/sqft |
Source: | ||
| 6/30/2025 | Listed for sale | $719,950+20%$707/sqft |
Source: | ||
| 11/29/2017 | Sold | $600,000+0.8%$589/sqft |
Source: | ||
| 9/29/2017 | Pending sale | $595,000$584/sqft |
Source: Eddie Castillo Sino-Cruz #17270724 | ||
Public tax history
| Year | Property taxes | Tax assessment |
|---|---|---|
| 2025 | $8,890 +17.6% | $682,691 +2% |
| 2024 | $7,559 +0.9% | $669,306 +2% |
| 2023 | $7,493 +3.6% | $656,184 +2% |
Find assessor info on the county website
Neighborhood: South
Nearby schools
GreatSchools rating
- 5/10McKinley SchoolGrades: K-8Distance: 0.3 mi
- 6/10Blair High SchoolGrades: 6-12Distance: 1 mi
Get a cash offer in 3 minutes
Find out how much your home could sell for in as little as 3 minutes with a no-obligation cash offer.
Estimated market value
$768,600
Get a cash offer in 3 minutes
Find out how much your home could sell for in as little as 3 minutes with a no-obligation cash offer.
Estimated market value
$768,600



