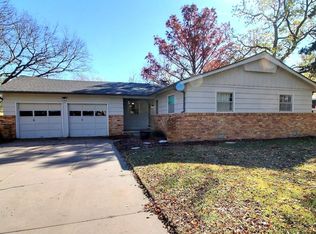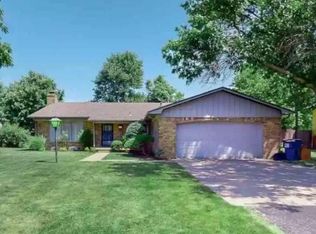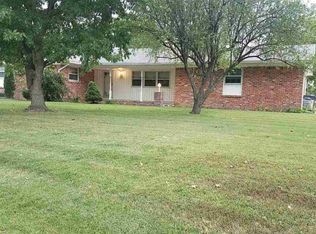Colorful home in Goddard school district with dream yard for an outdoor family. Freshly painted interior and exterior and updates throughout. Updates include brand new quartz countertops and large sink in kitchen, new shower installed in master bath, new faucets and hardware, new flooring in basement rooms. Three spacious bedrooms and two full baths on the main level with laminate wood flooring and tile. There are 2 more potential bedrooms and another full bath in the basement. Basement also has a large living room with wood burning fireplace, a gaming room, and storage space. Sliding glass doors off upstairs living room lead out to a covered deck overlooking the beautiful blue pool! The fenced in back yard has a brick area great for barbecuing with friends or cooking s’mores over a fire pit, a swing set, a 12x10 shed to store pool supplies and lawn equipment, raised garden beds, and a tree house that’s made for campouts. West Millbrook park, which has one of the city’s best frisbee golf courses, is just one block away and there are 3 ponds that can be fished within walking distance. Don’t hesitate on this home made for outdoor entertainment!
This property is off market, which means it's not currently listed for sale or rent on Zillow. This may be different from what's available on other websites or public sources.



