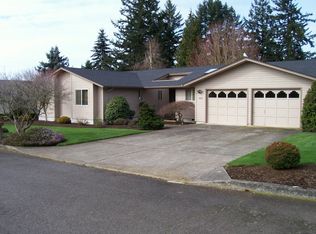Accepted Offer with Contingencies. A restored vintage classic! Dual living is available in this 3200SF turn of the century, original craftsman style Sublimity home. Lots of built ins in formal dining & living rooms, custom cabinets in main kitchen & newer hickory cabs in lower level kitchen. Master on main floor, 2 on upper level & craft room. Lower level includes Kitchen,living and bedroom and has separate entrance. Beautiful newer Trex decking on covered back porch - perfect for outdoor entertaining. Over sized lot 40x52 Shop with bathroom
This property is off market, which means it's not currently listed for sale or rent on Zillow. This may be different from what's available on other websites or public sources.

