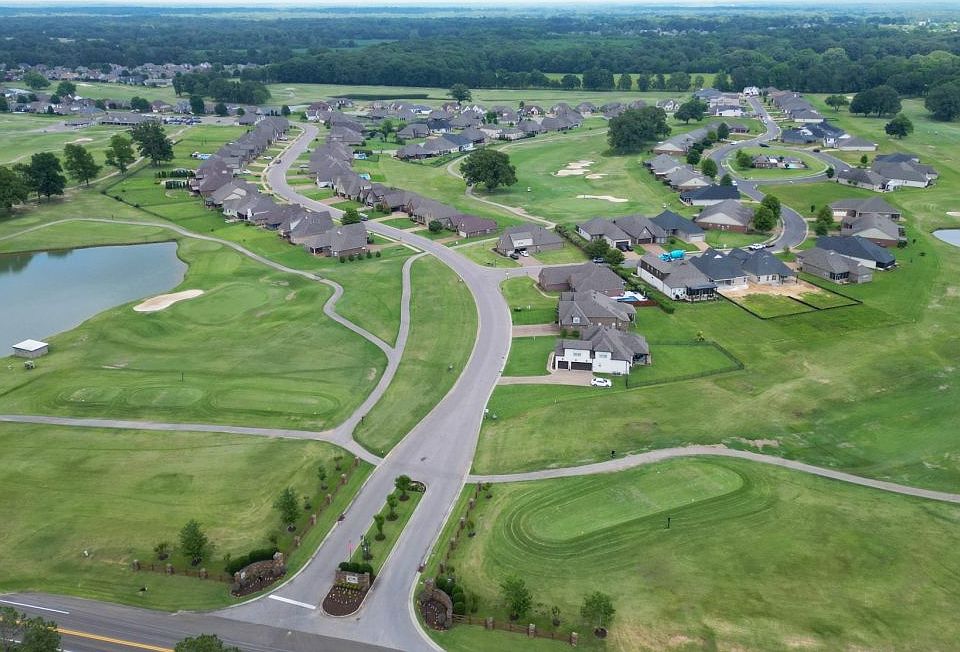Welcome to 360 St. Andrews Drive, a beautiful new home in the Villas at Fair Oaks by Regency Homebuilders. The Gibson plan features 3 bedrooms, 2.5 baths, and an open concept layout with designer finishes throughout. The kitchen includes stainless steel appliances and a walk-in pantry, opening to a spacious great room filled with natural light. Enjoy the covered outdoor living area with a vaulted ceiling, perfect for relaxing or entertaining. The primary suite offers a spa-like bath with double vanity, and the loft adds flexible living space. Blinds are included, and the garage provides extra storage. The COA covers exterior maintenance, lawn care, irrigation, termite protection, and more, offering true low maintenance living. Steps from the clubhouse, fitness center, and pool, this home provides your front row seat to golf course living at its finest. Estimated completion April 2026.
New construction
$399,900
360 Saint Andrews Dr, Oakland, TN 38060
3beds
2,376sqft
Condominium
Built in 2025
-- sqft lot
$399,700 Zestimate®
$168/sqft
$-- HOA
What's special
Walk-in pantrySpacious great roomSpa-like bathDesigner finishesStainless steel appliancesOpen concept layoutFlexible living space
- 19 days |
- 49 |
- 1 |
Zillow last checked: 8 hours ago
Listing updated: November 06, 2025 at 05:55pm
Listed by:
Anna Roeder,
Regency Realty, LLC
Source: MAAR,MLS#: 10209061
Travel times
Schedule tour
Facts & features
Interior
Bedrooms & bathrooms
- Bedrooms: 3
- Bathrooms: 3
- Full bathrooms: 2
- 1/2 bathrooms: 1
Rooms
- Room types: Loft/Balcony
Primary bedroom
- Features: Walk-In Closet(s), Vaulted/Coffered Ceiling, Smooth Ceiling, Carpet
- Level: First
- Area: 238
- Dimensions: 14 x 17
Bedroom 2
- Features: Shared Bath, Smooth Ceiling, Carpet
- Level: Second
- Area: 132
- Dimensions: 11 x 12
Bedroom 3
- Features: Shared Bath, Smooth Ceiling, Carpet
- Level: Second
- Area: 198
- Dimensions: 11 x 18
Primary bathroom
- Features: Double Vanity, Separate Shower, Smooth Ceiling, Tile Floor, Full Bath
Dining room
- Dimensions: 0 x 0
Kitchen
- Features: Separate Breakfast Room, Pantry, Kitchen Island
- Area: 126
- Dimensions: 9 x 14
Living room
- Features: Great Room
- Dimensions: 0 x 0
Den
- Area: 289
- Dimensions: 17 x 17
Heating
- Central, Natural Gas
Cooling
- Central Air, Ceiling Fan(s)
Appliances
- Included: Gas Water Heater, Range/Oven, Disposal, Dishwasher, Microwave
- Laundry: Laundry Room
Features
- 1 or More BR Down, Primary Down, Vaulted/Coffered Primary, Split Bedroom Plan, Double Vanity Bath, Separate Tub & Shower, Full Bath Down, Half Bath Down, Smooth Ceiling, High Ceilings, Vaulted/Coff/Tray Ceiling, Cable Wired, Walk-In Closet(s), Powder/Dressing Room, Den/Great Room, Kitchen, Primary Bedroom, 1 1/2 Bath, Laundry Room, Breakfast Room, 2nd Bedroom, 3rd Bedroom, 1 Bath, Square Feet Source: Floor Plans (Builder/Architecture)
- Flooring: Part Hardwood, Part Carpet, Tile
- Windows: Double Pane Windows, Window Treatments
- Attic: Attic Access
- Number of fireplaces: 1
- Fireplace features: Ventless, In Den/Great Room
Interior area
- Total interior livable area: 2,376 sqft
Property
Parking
- Total spaces: 2
- Parking features: Garage Door Opener, Garage Faces Front
- Has garage: Yes
- Covered spaces: 2
Features
- Stories: 2
- Patio & porch: Porch, Covered Patio
- Exterior features: Auto Lawn Sprinkler
- Pool features: Community, None
Lot
- Size: 8,712 Square Feet
- Dimensions: .2
- Features: Professionally Landscaped
Details
- Parcel number: 087A 087H B01600
Construction
Type & style
- Home type: Condo
- Architectural style: Traditional
- Property subtype: Condominium
Materials
- Brick Veneer, Wood/Composition
- Foundation: Slab
- Roof: Composition Shingles
Condition
- New construction: Yes
- Year built: 2025
Details
- Builder name: Regency Homebuilders
Utilities & green energy
- Sewer: Public Sewer
- Water: Public
Community & HOA
Community
- Features: Clubhouse, Golf
- Security: Security System, Smoke Detector(s), Dead Bolt Lock(s)
- Subdivision: Villas at Fair Oaks
HOA
- Services included: Maintenance Grounds, Management Fees
Location
- Region: Oakland
Financial & listing details
- Price per square foot: $168/sqft
- Tax assessed value: $40,000
- Annual tax amount: $193
- Price range: $399.9K - $399.9K
- Date on market: 11/3/2025
About the community
Villas at Fair Oaks is a beautiful neighborhood in a desirable Oakland location. Oakland offers a wide variety of activities from an 18-hole Championship Golf Course to boating, fishing, hunting, and children's sporting activities. Oakland's wonderful community, lower taxes, and small-town atmosphere makes it a desirable location for many.
Source: Regency Homebuilders
