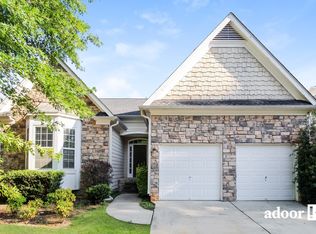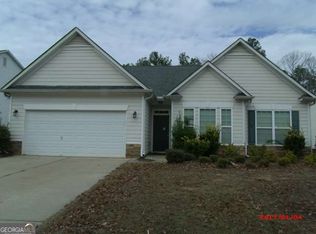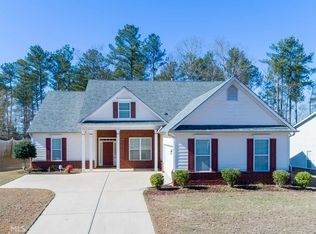Beautifully updated two story home in Heron Bay. New paint, new luxury vinyl plank flooring throughout the main level, new light fixtures, newly painted exterior...It's ready to move right in! The master is on the main level just off of the living area, and you will love spacious dining room, and extra large secondary bedrooms upstairs. Tons of space to spread out and enjoy! Enjoy the walking trails, aquatic center, lighted tennis courts, a five acre lakefront park, and a fully equipped Fitness Center at the Lodge! 2020-11-21
This property is off market, which means it's not currently listed for sale or rent on Zillow. This may be different from what's available on other websites or public sources.


