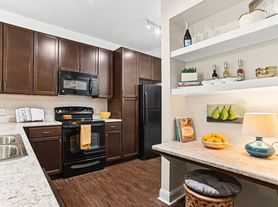Welcome to your next home at 360 Sundown Rd, Mooresville, NC 28117 a modern and spacious 4-bedroom, 3-bath residence built in 2021, offering approximately 2,672 sq ft of living space.
Highlights & Features
Prime location: minutes from I-77 and downtown Mooresville, in the heart of the vibrant Lake Norman area.
Open-concept main floor with a formal dining area, flex/office space, and a cozy family room with a gas-log fireplace perfect for both everyday living and entertaining.
Chef's kitchen: large island, gas range, ample counter and cabinet space ideal for cooking and gathering.
Second floor features three roomy bedrooms plus a bonus/fourth room. The primary suite boasts a spa-style bath and walk-in closet. Also includes a convenient upstairs laundry room.
Smart home amenities: Amazon Echo, Ecobee smart thermostat, Ring doorbell, electronic keypad entry system.
Situated on a generous ~0.57-acre lot with no HOA plenty of outdoor space to relax or entertain.
Ideal For Professionals or families seeking high-quality, newer construction in the Lake Norman/Mooresville area.
Must have minimum credit score of 700.
Lawn care included in the price.
No pets.
No smoking.
House for rent
Street View
Accepts Zillow applications
$2,850/mo
360 Sundown Rd, Mooresville, NC 28117
4beds
2,672sqft
Price may not include required fees and charges.
Single family residence
Available Sat Nov 1 2025
No pets
Central air
In unit laundry
Attached garage parking
Forced air, heat pump
What's special
Large islandGas rangeSpa-style bathWalk-in closetOpen-concept main floorFormal dining areaUpstairs laundry room
- 6 hours |
- -- |
- -- |
Travel times
Facts & features
Interior
Bedrooms & bathrooms
- Bedrooms: 4
- Bathrooms: 3
- Full bathrooms: 3
Heating
- Forced Air, Heat Pump
Cooling
- Central Air
Appliances
- Included: Dishwasher, Dryer, Microwave, Oven, Refrigerator, Washer
- Laundry: In Unit
Features
- Walk In Closet
- Flooring: Hardwood
Interior area
- Total interior livable area: 2,672 sqft
Property
Parking
- Parking features: Attached
- Has attached garage: Yes
- Details: Contact manager
Features
- Exterior features: Heating system: Forced Air, Lawn Care included in rent, Walk In Closet
Details
- Parcel number: 4646261691000
Construction
Type & style
- Home type: SingleFamily
- Property subtype: Single Family Residence
Community & HOA
Location
- Region: Mooresville
Financial & listing details
- Lease term: 1 Year
Price history
| Date | Event | Price |
|---|---|---|
| 10/31/2025 | Listed for rent | $2,850$1/sqft |
Source: Zillow Rentals | ||
| 8/6/2025 | Sold | $665,000-4.9%$249/sqft |
Source: | ||
| 6/27/2025 | Price change | $699,000-4.1%$262/sqft |
Source: | ||
| 6/10/2025 | Price change | $729,000-2.7%$273/sqft |
Source: | ||
| 5/30/2025 | Listed for sale | $749,000+22.8%$280/sqft |
Source: | ||
