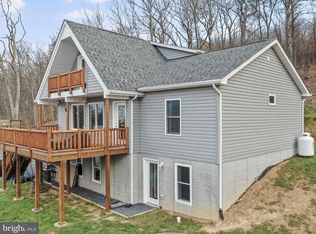Spacious 3000 sq.ft. home with beautiful mountain views. Situated on 5+ mostly wooded acres with lots of space for the family. 3-4 Bedrooms and 3 Full Baths makes living comfortable in this home. Large living room, family room, laundry room, 50 ft.screened deck, 50 ft. front porch & tons of storage space. Only 10 min. from I-81. Secluded but easily accessible. Free Home Warranty $500 value!
This property is off market, which means it's not currently listed for sale or rent on Zillow. This may be different from what's available on other websites or public sources.
