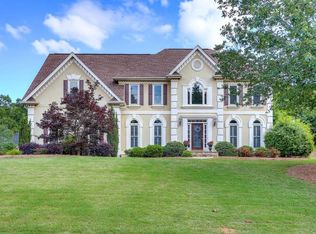Closed
$840,000
360 Tree Lake Ct, Johns Creek, GA 30005
7beds
4,256sqft
Single Family Residence
Built in 1995
0.42 Acres Lot
$931,900 Zestimate®
$197/sqft
$4,676 Estimated rent
Home value
$931,900
$885,000 - $988,000
$4,676/mo
Zestimate® history
Loading...
Owner options
Explore your selling options
What's special
Every room of this 3 side brick Executive home has been completely renovated with Gorgeous updates. Located in highly desirable Seven Oaks swim / tennis community! The Chef's kitchen and all 5 full bathrooms have stunning updates throughout the home! Floors refinished, new stair banisters, all new windows, new garage doors, new front door. No detail missed and all designer touches. The main floor has an open floor plan with a soaring 2 story family room with designer accents, island kitchen, dining room, home office / formal living room and a full guest suite. Walk out to a deck overlooking a natural wooded backyard. Upstairs features 4 bedrooms & 3 full baths. The large master suite has a fully renovated spa-like bathroom complete with rainfall dual shower heads with multiple jets and a free standing tub for relaxation and a custom walk in closet. Secondary bathrooms all have direct access to a full bath (one Jack & Jill and the other is an en suite). The terrace level is perfect for entertaining and features a family room with full theatre TV, 2 full bedrooms & full Bathroom suite, awesome kitchenette, home office and more flex space to use as you wish! Top Schools! Close to Shopping! Just minutes away from Emory Johns Creek Hospital & medical facilities. Easy access to Peachtree Pkwy / Hwy 141!
Zillow last checked: 8 hours ago
Listing updated: March 14, 2024 at 09:46am
Listed by:
Home Group 678-578-8998,
Keller Williams Realty North Atlanta,
Susan L Lombardo 678-478-7868,
Keller Williams Realty North Atlanta
Bought with:
, 249748
Wynd Realty Georgia
Source: GAMLS,MLS#: 10163410
Facts & features
Interior
Bedrooms & bathrooms
- Bedrooms: 7
- Bathrooms: 5
- Full bathrooms: 5
- Main level bathrooms: 1
- Main level bedrooms: 1
Dining room
- Features: Seats 12+
Kitchen
- Features: Breakfast Area, Breakfast Bar, Walk-in Pantry
Heating
- Natural Gas, Forced Air
Cooling
- Ceiling Fan(s), Central Air
Appliances
- Included: Dishwasher, Double Oven, Disposal, Microwave
- Laundry: Other
Features
- Tray Ceiling(s), Double Vanity, Rear Stairs, Walk-In Closet(s)
- Flooring: Hardwood, Tile, Carpet
- Windows: Double Pane Windows
- Basement: Bath Finished,Daylight,Interior Entry,Exterior Entry,Finished,Full
- Number of fireplaces: 1
- Fireplace features: Family Room, Gas Starter, Gas Log
- Common walls with other units/homes: No Common Walls
Interior area
- Total structure area: 4,256
- Total interior livable area: 4,256 sqft
- Finished area above ground: 3,056
- Finished area below ground: 1,200
Property
Parking
- Total spaces: 2
- Parking features: Attached, Garage, Side/Rear Entrance
- Has attached garage: Yes
Features
- Levels: Three Or More
- Stories: 3
- Patio & porch: Deck, Patio
- Body of water: None
Lot
- Size: 0.42 Acres
- Features: Cul-De-Sac, Private
Details
- Parcel number: 21 575411940445
- Other equipment: Home Theater
Construction
Type & style
- Home type: SingleFamily
- Architectural style: Brick 3 Side,Traditional
- Property subtype: Single Family Residence
Materials
- Brick
- Roof: Composition
Condition
- Resale
- New construction: No
- Year built: 1995
Utilities & green energy
- Electric: 220 Volts
- Sewer: Public Sewer
- Water: Public
- Utilities for property: Underground Utilities, Cable Available, Electricity Available, High Speed Internet, Natural Gas Available, Water Available
Green energy
- Energy efficient items: Thermostat
Community & neighborhood
Security
- Security features: Smoke Detector(s)
Community
- Community features: Clubhouse, Lake, Park, Fitness Center, Playground, Pool, Sidewalks, Street Lights, Swim Team, Tennis Court(s)
Location
- Region: Johns Creek
- Subdivision: Seven Oaks
HOA & financial
HOA
- Has HOA: Yes
- HOA fee: $1,950 annually
- Services included: Swimming, Tennis
Other
Other facts
- Listing agreement: Exclusive Right To Sell
- Listing terms: Cash,Conventional
Price history
| Date | Event | Price |
|---|---|---|
| 6/16/2023 | Sold | $840,000-1.2%$197/sqft |
Source: | ||
| 5/30/2023 | Pending sale | $850,000$200/sqft |
Source: | ||
| 5/25/2023 | Listed for sale | $850,000+117.3%$200/sqft |
Source: | ||
| 10/16/2014 | Sold | $391,250-2.2%$92/sqft |
Source: | ||
| 9/20/2014 | Pending sale | $399,900$94/sqft |
Source: Executive Home Sales #5323258 | ||
Public tax history
| Year | Property taxes | Tax assessment |
|---|---|---|
| 2024 | $10,085 -2.1% | $336,000 -1.9% |
| 2023 | $10,303 +45.5% | $342,440 +48.4% |
| 2022 | $7,080 +19.9% | $230,720 +23.1% |
Find assessor info on the county website
Neighborhood: Seven Oaks
Nearby schools
GreatSchools rating
- 8/10Findley Oaks Elementary SchoolGrades: PK-5Distance: 1.5 mi
- 8/10River Trail Middle SchoolGrades: 6-8Distance: 4.5 mi
- 10/10Northview High SchoolGrades: 9-12Distance: 3 mi
Schools provided by the listing agent
- Elementary: Findley Oaks
- Middle: River Trail
- High: Northview
Source: GAMLS. This data may not be complete. We recommend contacting the local school district to confirm school assignments for this home.
Get a cash offer in 3 minutes
Find out how much your home could sell for in as little as 3 minutes with a no-obligation cash offer.
Estimated market value
$931,900
Get a cash offer in 3 minutes
Find out how much your home could sell for in as little as 3 minutes with a no-obligation cash offer.
Estimated market value
$931,900
