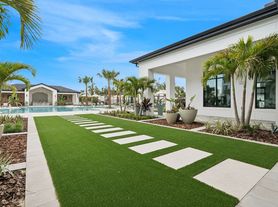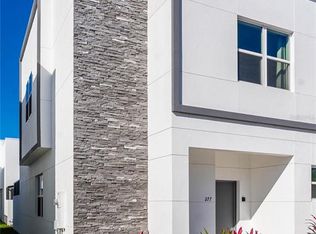This spacious 6-bedroom, 4.5-bathroom home is located in the desirable community of Calabay Parc, less than 15 minutes from Disney World, shopping centers, and other major attractions. Recently updated with brand new waterproof luxury vinyl plank flooring on the first floor, new carpet upstairs, fresh paint, and a newer secondary AC unit, the home is ready for immediate move-in. Inside, a bright and open layout offers plenty of space to relax or entertain. The large living room flows seamlessly into the open kitchen and dining area, complete with a walk-in pantry, ample cabinetry, and generous counter space. The first-floor master suite features an en-suite bath with a separate shower for added comfort and privacy. Enjoy Florida living outdoors with a spacious screened deck and private pool, perfect for dining al fresco or unwinding after a long day. The community provides exterior landscaping and CCTV security for peace of mind. Conveniently located near major highways, shopping, and dining, this rental offers the perfect combination of comfort, space, and location. Schedule your showing today!
House for rent
$3,200/mo
360 Tupelo Cir, Davenport, FL 33897
6beds
2,835sqft
Price may not include required fees and charges.
Single family residence
Available now
No pets
What's special
Private poolFresh paintFirst-floor master suiteNew carpetEn-suite bathBright and open layoutSeparate shower
- 46 days |
- -- |
- -- |
Zillow last checked: 8 hours ago
Listing updated: December 04, 2025 at 07:11pm
Travel times
Looking to buy when your lease ends?
Consider a first-time homebuyer savings account designed to grow your down payment with up to a 6% match & a competitive APY.
Facts & features
Interior
Bedrooms & bathrooms
- Bedrooms: 6
- Bathrooms: 5
- Full bathrooms: 4
- 1/2 bathrooms: 1
Appliances
- Included: Dishwasher, Microwave, Range, Refrigerator
Interior area
- Total interior livable area: 2,835 sqft
Property
Parking
- Details: Contact manager
Features
- Has private pool: Yes
Details
- Parcel number: 262525999964002980
Construction
Type & style
- Home type: SingleFamily
- Property subtype: Single Family Residence
Community & HOA
HOA
- Amenities included: Pool
Location
- Region: Davenport
Financial & listing details
- Lease term: Contact For Details
Price history
| Date | Event | Price |
|---|---|---|
| 12/3/2025 | Price change | $3,200-8.6%$1/sqft |
Source: Zillow Rentals | ||
| 10/20/2025 | Price change | $3,500-5.4%$1/sqft |
Source: Stellar MLS #O6341193 | ||
| 9/4/2025 | Listed for rent | $3,700+5.7%$1/sqft |
Source: Stellar MLS #O6341193 | ||
| 6/7/2025 | Listing removed | $639,999$226/sqft |
Source: | ||
| 12/5/2024 | Listed for sale | $639,999+37.6%$226/sqft |
Source: | ||

