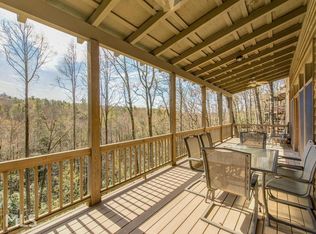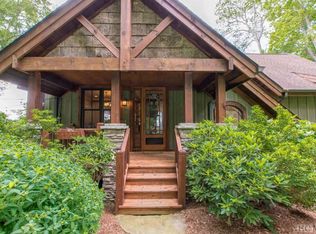Conveniently situated near Highlands-Cashiers Hospital and less than ten minutes from Main Street, this inviting traditional home enjoys cool breezes at an elevation of 3,900 feet. With just one owner, it has been lovingly maintained and cared for. The welcoming great room features wood floors, cathedral ceilings, lots of windows, and a wood-burning stone fireplace for chilly evenings. The large open deck and screened porch are perfect for dining al fresco or enjoying a sunset cocktail with friends while admiring the lush mountain views. The master suite is on the main floor, with a loft, guest room and full bath upstairs. The lower level has a second living area, covered deck, guest bedroom, full bath and bonus room with a closet that would make a great office, den or craft room. Brand new stainless steel kitchen appliances plus a new washer and dryer were installed in 2017. Additional features include a whole house water filtration system and workshop area. The crawl space is partially floored for extra storage space. This move-in ready home has excellent curb appeal with a long covered front porch, attractive landscaping and fencing, and a picnic area with fire pit. 1.36 acres.
This property is off market, which means it's not currently listed for sale or rent on Zillow. This may be different from what's available on other websites or public sources.

