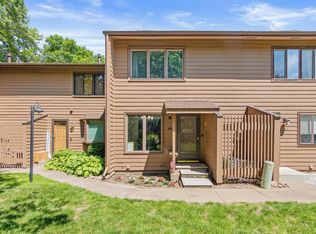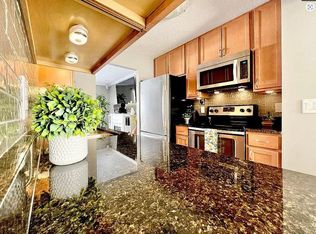Closed
$260,000
360 W Eagle Lake Dr, Maple Grove, MN 55369
3beds
1,713sqft
Townhouse Side x Side
Built in 1972
1,306.8 Square Feet Lot
$257,700 Zestimate®
$152/sqft
$2,232 Estimated rent
Home value
$257,700
$237,000 - $278,000
$2,232/mo
Zestimate® history
Loading...
Owner options
Explore your selling options
What's special
Located in the quiet and highly sought-after Eagle Lake Neighborhood, this stunning townhome offers the perfect blend of comfort, convenience, and community living. With deeded access to Eagle Lake, you’ll enjoy endless outdoor activities just steps from your door. The neighborhood has scenic trails, a heated pool, and well-maintained basketball and tennis courts, making it an ideal retreat for outdoor enthusiasts. Inside, the home features hardwood floors and a spacious eat-in kitchen, highlighted by a charming bay window and a separate dining area. The large deck provides the perfect space for entertaining or relaxing in the fresh air. Upstairs, all three bedrooms are conveniently located on one level, including a primary suite with two closets—one of which is a walk-in. The updated bathrooms add a modern touch, while the oversized two-car attached garage offers ample storage. Additional upgrades include CAT 5E wiring, a new high-end washer and dryer. Plus, with super high-speed internet available for just $60 per month, staying connected has never been easier. Recent updates include: 2024 - new roof, fresh paint in living room and two bedrooms, dining room light, and washer and dryer; 2023 - water heater and carpet.; 2021- dishwasher; 2019 - bathroom remodel.
Zillow last checked: 8 hours ago
Listing updated: June 30, 2025 at 06:27am
Listed by:
Kerby & Cristina Real Estate Experts 612-268-1637,
RE/MAX Results,
Kaylee LaVine 612-269-4079
Bought with:
Adrian Clercx
Real Broker, LLC
Source: NorthstarMLS as distributed by MLS GRID,MLS#: 6650743
Facts & features
Interior
Bedrooms & bathrooms
- Bedrooms: 3
- Bathrooms: 2
- Full bathrooms: 1
- 1/2 bathrooms: 1
Bedroom 1
- Level: Upper
- Area: 130 Square Feet
- Dimensions: 10x13
Bedroom 2
- Level: Upper
- Area: 117 Square Feet
- Dimensions: 9x13
Bedroom 3
- Level: Upper
- Area: 100 Square Feet
- Dimensions: 10x10
Dining room
- Level: Main
- Area: 90 Square Feet
- Dimensions: 9x10
Informal dining room
- Level: Main
- Area: 144 Square Feet
- Dimensions: 9x16
Kitchen
- Level: Main
- Area: 63 Square Feet
- Dimensions: 7x9
Living room
- Level: Main
- Area: 192 Square Feet
- Dimensions: 12x16
Heating
- Forced Air
Cooling
- Central Air
Appliances
- Included: Dishwasher, Disposal, Double Oven, Dryer, Exhaust Fan, Humidifier, Gas Water Heater, Water Filtration System, Range, Refrigerator, Stainless Steel Appliance(s), Washer, Water Softener Owned
Features
- Basement: Block,Partial,Partially Finished,Storage Space
- Has fireplace: No
Interior area
- Total structure area: 1,713
- Total interior livable area: 1,713 sqft
- Finished area above ground: 1,490
- Finished area below ground: 90
Property
Parking
- Total spaces: 2
- Parking features: Attached, Asphalt, Shared Driveway, Electric Vehicle Charging Station(s), Garage Door Opener, Guest, Storage, Tuckunder Garage
- Attached garage spaces: 2
- Has uncovered spaces: Yes
- Details: Garage Dimensions (20x22)
Accessibility
- Accessibility features: None
Features
- Levels: Two
- Stories: 2
- Patio & porch: Deck
- Has private pool: Yes
- Pool features: In Ground, Heated, Shared
- Fencing: None
- Waterfront features: Association Access, Deeded Access, Dock, Shared, Waterfront Num(27011101), Lake Acres(296), Lake Depth(34)
- Body of water: Eagle
Lot
- Size: 1,306 sqft
- Dimensions: 20.23 x 57.5
- Features: Accessible Shoreline, Irregular Lot, Many Trees
Details
- Foundation area: 663
- Parcel number: 3511922110014
- Zoning description: Residential-Single Family
Construction
Type & style
- Home type: Townhouse
- Property subtype: Townhouse Side x Side
- Attached to another structure: Yes
Materials
- Other, Wood Siding
- Roof: Age 8 Years or Less,Asphalt,Pitched
Condition
- Age of Property: 53
- New construction: No
- Year built: 1972
Utilities & green energy
- Electric: 100 Amp Service, Power Company: Wright-Hennepin Cooperative
- Gas: Natural Gas
- Sewer: City Sewer/Connected
- Water: City Water/Connected
Community & neighborhood
Location
- Region: Maple Grove
- Subdivision: Townhouse Village At Eagle Lake 1st Add
HOA & financial
HOA
- Has HOA: Yes
- HOA fee: $333 monthly
- Amenities included: Boat Dock, In-Ground Sprinkler System, Other, Tennis Court(s), Trail(s)
- Services included: Maintenance Structure, Dock, Hazard Insurance, Lawn Care, Maintenance Grounds, Professional Mgmt, Trash, Shared Amenities, Snow Removal
- Association name: Gassen Management
- Association phone: 952-922-5575
Other
Other facts
- Road surface type: Paved
Price history
| Date | Event | Price |
|---|---|---|
| 6/27/2025 | Sold | $260,000-1.9%$152/sqft |
Source: | ||
| 6/4/2025 | Pending sale | $265,000$155/sqft |
Source: | ||
| 5/15/2025 | Price change | $265,000-3.6%$155/sqft |
Source: | ||
| 4/24/2025 | Listed for sale | $275,000+51.1%$161/sqft |
Source: | ||
| 9/9/2016 | Sold | $182,000+2.8%$106/sqft |
Source: | ||
Public tax history
| Year | Property taxes | Tax assessment |
|---|---|---|
| 2025 | $2,920 +2.1% | $235,900 -2.6% |
| 2024 | $2,859 +2.1% | $242,100 +1.7% |
| 2023 | $2,800 +25.6% | $238,100 -0.8% |
Find assessor info on the county website
Neighborhood: 55369
Nearby schools
GreatSchools rating
- 9/10Cedar Island Elementary SchoolGrades: PK-5Distance: 0.4 mi
- 6/10Maple Grove Middle SchoolGrades: 6-8Distance: 0.4 mi
- 5/10Osseo Senior High SchoolGrades: 9-12Distance: 3.1 mi
Get a cash offer in 3 minutes
Find out how much your home could sell for in as little as 3 minutes with a no-obligation cash offer.
Estimated market value
$257,700
Get a cash offer in 3 minutes
Find out how much your home could sell for in as little as 3 minutes with a no-obligation cash offer.
Estimated market value
$257,700

