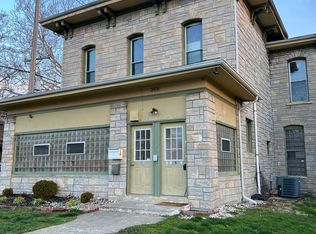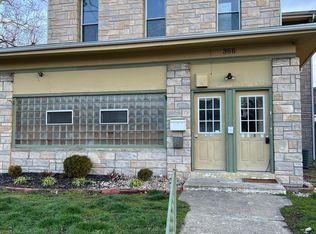Sold for $121,500
$121,500
360 W Prairie Ave, Decatur, IL 62522
3beds
2,460sqft
Single Family Residence
Built in 1890
6,969.6 Square Feet Lot
$129,500 Zestimate®
$49/sqft
$1,151 Estimated rent
Home value
$129,500
$110,000 - $153,000
$1,151/mo
Zestimate® history
Loading...
Owner options
Explore your selling options
What's special
Step into the charm of yesteryear with this beautifully preserved 1890 two-story home in Decatur’s Historic District. Offering over 2,400 square feet of finished living space, this 3-bedroom, 2-bathroom gem blends original character with thoughtful updates.
Inside, you’ll find custom kitchen cabinets with a center island, hardwood floors hidden beneath the upstairs carpet, and a spacious upstairs laundry room. The waterproofed basement includes a cozy craft room with a farmhouse sink. There’s also attic storage with a floored area for added flexibility.
Out back, enjoy your own private oasis—complete with a deck, privacy fence, and a huge 3-car detached garage built in 2006. This home is a rare blend of historic charm, modern comfort, and functional space—don't miss your chance to own a piece of Decatur history!
Major upgrades include a new roof (2020), commercial-grade A/C condenser (~2 years old), replacement windows, and both sewer and main water lines replaced (~6 years ago).
Zillow last checked: 8 hours ago
Listing updated: September 03, 2025 at 11:51am
Listed by:
Tony Piraino 217-875-0555,
Brinkoetter REALTORS®
Bought with:
Aaron Warner, 475212537
Main Place Real Estate
Source: CIBR,MLS#: 6252763 Originating MLS: Central Illinois Board Of REALTORS
Originating MLS: Central Illinois Board Of REALTORS
Facts & features
Interior
Bedrooms & bathrooms
- Bedrooms: 3
- Bathrooms: 2
- Full bathrooms: 2
Primary bedroom
- Description: Flooring: Carpet
- Level: Upper
Bedroom
- Description: Flooring: Carpet
- Level: Upper
Bedroom
- Description: Flooring: Carpet
- Level: Upper
Bonus room
- Description: Flooring: Vinyl
- Level: Upper
Family room
- Description: Flooring: Carpet
- Level: Main
Foyer
- Description: Flooring: Hardwood
- Level: Main
Other
- Description: Flooring: Hardwood
- Level: Main
Other
- Description: Flooring: Vinyl
- Level: Upper
Kitchen
- Description: Flooring: Hardwood
- Level: Main
Living room
- Description: Flooring: Hardwood
- Level: Main
Other
- Level: Basement
Other
- Description: Flooring: Hardwood
- Level: Main
Heating
- Forced Air, Gas
Cooling
- Central Air
Appliances
- Included: Dryer, Dishwasher, Gas Water Heater, Microwave, Oven, Refrigerator, Washer
Features
- Attic, Fireplace, Main Level Primary
- Windows: Replacement Windows
- Basement: Finished,Unfinished,Full
- Number of fireplaces: 1
- Fireplace features: Wood Burning
Interior area
- Total structure area: 2,460
- Total interior livable area: 2,460 sqft
- Finished area above ground: 2,243
- Finished area below ground: 217
Property
Parking
- Total spaces: 3
- Parking features: Detached, Garage
- Garage spaces: 3
Features
- Levels: Two
- Stories: 2
- Patio & porch: Front Porch, Deck
- Exterior features: Deck, Fence
- Fencing: Yard Fenced
Lot
- Size: 6,969 sqft
- Dimensions: 45.7 x 152
Details
- Parcel number: 041215253009
- Zoning: RES
- Special conditions: None
Construction
Type & style
- Home type: SingleFamily
- Architectural style: Traditional
- Property subtype: Single Family Residence
Materials
- Vinyl Siding
- Foundation: Basement
- Roof: Asphalt,Shingle
Condition
- Year built: 1890
Utilities & green energy
- Sewer: Public Sewer
- Water: Public
Community & neighborhood
Location
- Region: Decatur
- Subdivision: C H Moores Add
Other
Other facts
- Road surface type: Concrete
Price history
| Date | Event | Price |
|---|---|---|
| 9/2/2025 | Sold | $121,500+5.7%$49/sqft |
Source: | ||
| 7/5/2025 | Pending sale | $115,000$47/sqft |
Source: | ||
| 7/3/2025 | Listed for sale | $115,000+161.4%$47/sqft |
Source: | ||
| 12/22/2005 | Sold | $44,000$18/sqft |
Source: Public Record Report a problem | ||
Public tax history
| Year | Property taxes | Tax assessment |
|---|---|---|
| 2024 | $1,095 -2.7% | $27,812 +3.7% |
| 2023 | $1,125 -38.5% | $26,827 +12.3% |
| 2022 | $1,829 +9% | $23,887 +7.1% |
Find assessor info on the county website
Neighborhood: 62522
Nearby schools
GreatSchools rating
- 2/10Dennis Lab SchoolGrades: PK-8Distance: 1.2 mi
- 2/10Macarthur High SchoolGrades: 9-12Distance: 1.3 mi
- 2/10Eisenhower High SchoolGrades: 9-12Distance: 1.6 mi
Schools provided by the listing agent
- District: Decatur Dist 61
Source: CIBR. This data may not be complete. We recommend contacting the local school district to confirm school assignments for this home.
Get pre-qualified for a loan
At Zillow Home Loans, we can pre-qualify you in as little as 5 minutes with no impact to your credit score.An equal housing lender. NMLS #10287.

