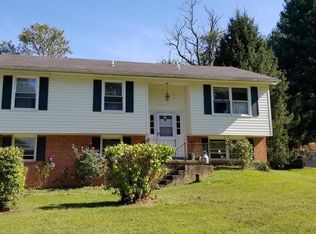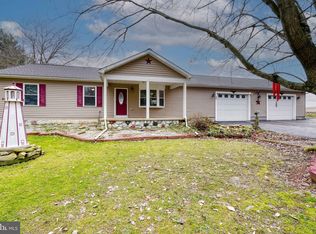Sold for $295,000
$295,000
360 Washington Schoolhouse Rd, Rising Sun, MD 21911
2beds
1,268sqft
Single Family Residence
Built in 1969
0.48 Acres Lot
$313,800 Zestimate®
$233/sqft
$1,647 Estimated rent
Home value
$313,800
$282,000 - $351,000
$1,647/mo
Zestimate® history
Loading...
Owner options
Explore your selling options
What's special
Come home to a classic rancher in the heart of Cecil Co! This brick charmer features two bedrooms and one bathroom. Enter the home from the covered front porch and step into a living room with a lovely bay window. The adjoining den offers so much potential as an office, guest space, play room--whatever you need! A country-style eat-in kitchen opens to the dining room, offering plenty of room for family dinners. Down the hall you'll find two ample sized bedrooms--each a quiet retreat with easy access to the hall bath. Downstairs, you'll find a full basement with loads of potential and a ready-to-go bonus room. The storage room makes organization a breeze. The handy person of the house will also appreciate the workshop. Outside, this home boasts a level lot with lush surroundings, backing to farm land. The driveway is roomy, with plenty of space for guests to park. And having easy access to 95 makes this a great commuter location. This won't last long, see it today!
Zillow last checked: 8 hours ago
Listing updated: September 23, 2024 at 03:00pm
Listed by:
Sarah Anderson 443-668-1173,
Maryland Real Estate Network,
Listing Team: The Smallwood Team
Bought with:
Patricia L. Shores, 635213
RE/MAX 1st Choice - Middletown
Source: Bright MLS,MLS#: MDCC2012974
Facts & features
Interior
Bedrooms & bathrooms
- Bedrooms: 2
- Bathrooms: 1
- Full bathrooms: 1
- Main level bathrooms: 1
- Main level bedrooms: 2
Basement
- Area: 992
Heating
- Forced Air, Oil
Cooling
- Central Air, Electric
Appliances
- Included: Electric Water Heater
Features
- Dry Wall
- Basement: Connecting Stairway,Partially Finished,Space For Rooms,Sump Pump
- Has fireplace: No
Interior area
- Total structure area: 2,260
- Total interior livable area: 1,268 sqft
- Finished area above ground: 1,268
- Finished area below ground: 0
Property
Parking
- Total spaces: 5
- Parking features: Asphalt, Driveway
- Uncovered spaces: 5
Accessibility
- Accessibility features: Accessible Entrance
Features
- Levels: Two
- Stories: 2
- Pool features: None
Lot
- Size: 0.48 Acres
Details
- Additional structures: Above Grade, Below Grade
- Parcel number: 0805055717
- Zoning: RR
- Special conditions: Standard
Construction
Type & style
- Home type: SingleFamily
- Architectural style: Ranch/Rambler
- Property subtype: Single Family Residence
Materials
- Brick
- Foundation: Block
- Roof: Shingle
Condition
- New construction: No
- Year built: 1969
Utilities & green energy
- Sewer: Septic Exists
- Water: Well
Community & neighborhood
Location
- Region: Rising Sun
- Subdivision: None Available
Other
Other facts
- Listing agreement: Exclusive Agency
- Ownership: Fee Simple
Price history
| Date | Event | Price |
|---|---|---|
| 6/28/2024 | Sold | $295,000+2.6%$233/sqft |
Source: | ||
| 5/24/2024 | Contingent | $287,500$227/sqft |
Source: | ||
| 5/21/2024 | Listed for sale | $287,500+228.6%$227/sqft |
Source: | ||
| 6/10/1994 | Sold | $87,500$69/sqft |
Source: Public Record Report a problem | ||
Public tax history
| Year | Property taxes | Tax assessment |
|---|---|---|
| 2025 | -- | $202,100 +8.7% |
| 2024 | $2,036 +8.5% | $186,000 +9.5% |
| 2023 | $1,876 -0.8% | $169,900 |
Find assessor info on the county website
Neighborhood: 21911
Nearby schools
GreatSchools rating
- 5/10Bay View Elementary SchoolGrades: PK-5Distance: 2 mi
- 4/10North East Middle SchoolGrades: 6-8Distance: 4.5 mi
- 3/10North East High SchoolGrades: 9-12Distance: 5.5 mi
Schools provided by the listing agent
- District: Cecil County Public Schools
Source: Bright MLS. This data may not be complete. We recommend contacting the local school district to confirm school assignments for this home.
Get a cash offer in 3 minutes
Find out how much your home could sell for in as little as 3 minutes with a no-obligation cash offer.
Estimated market value$313,800
Get a cash offer in 3 minutes
Find out how much your home could sell for in as little as 3 minutes with a no-obligation cash offer.
Estimated market value
$313,800

