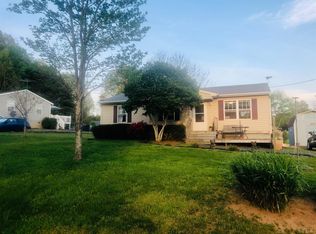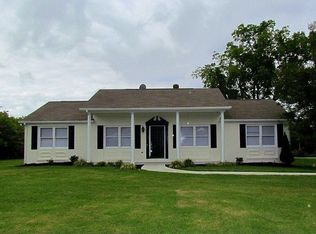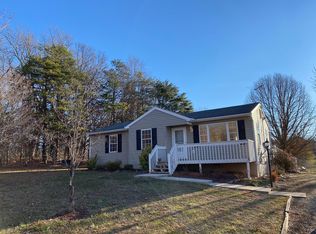Sold for $232,000 on 07/10/25
Zestimate®
$232,000
360 Webster Dr, Concord, VA 24538
3beds
1,080sqft
Single Family Residence
Built in 1997
0.69 Acres Lot
$232,000 Zestimate®
$215/sqft
$1,200 Estimated rent
Home value
$232,000
$186,000 - $292,000
$1,200/mo
Zestimate® history
Loading...
Owner options
Explore your selling options
What's special
Step inside this beautifully updated home and be greeted by a stylish entryway with custom woodwork, storage hooks, and rich wood flooring that flows throughout the main living spaces. The flowing layout creates a warm and inviting atmosphere, with a spacious living room leading seamlessly into the bright kitchen, featuring crisp white cabinetry and ample storage. Recent updates include two renovated bathrooms, new carpet (2022), a new water heater (2022), and a new deck (2022), perfect for enjoying the peaceful surroundings. The 2018 HVAC and roof add to the home's value, while the oversized deck and storage shed provide additional convenience.
Zillow last checked: 8 hours ago
Listing updated: July 10, 2025 at 01:43pm
Listed by:
Daniel Keeton 434-448-4141 Daniel.Keeton@keetonco.com,
Keeton & Co Real Estate,
Joseph M. Gross 434-448-4141,
Keeton & Co Real Estate
Bought with:
Nadine Blakely, 0225103715
Re/Max 1st Olympic
Source: LMLS,MLS#: 359521 Originating MLS: Lynchburg Board of Realtors
Originating MLS: Lynchburg Board of Realtors
Facts & features
Interior
Bedrooms & bathrooms
- Bedrooms: 3
- Bathrooms: 2
- Full bathrooms: 1
- 1/2 bathrooms: 1
Primary bedroom
- Level: First
- Area: 180
- Dimensions: 15 x 12
Bedroom
- Dimensions: 0 x 0
Bedroom 2
- Level: First
- Area: 168
- Dimensions: 14 x 12
Bedroom 3
- Level: First
- Area: 110
- Dimensions: 11 x 10
Bedroom 4
- Area: 0
- Dimensions: 0 x 0
Bedroom 5
- Area: 0
- Dimensions: 0 x 0
Dining room
- Area: 0
- Dimensions: 0 x 0
Family room
- Area: 0
- Dimensions: 0 x 0
Great room
- Area: 0
- Dimensions: 0 x 0
Kitchen
- Level: First
- Area: 96
- Dimensions: 12 x 8
Living room
- Level: First
- Area: 180
- Dimensions: 15 x 12
Office
- Area: 0
- Dimensions: 0 x 0
Heating
- Heat Pump
Cooling
- Heat Pump
Appliances
- Included: Dishwasher, Microwave, Electric Range, Refrigerator, Electric Water Heater
- Laundry: Laundry Closet
Features
- Ceiling Fan(s), Drywall, Main Level Bedroom
- Flooring: Laminate, Tile, Wood
- Basement: Crawl Space
- Attic: Access
Interior area
- Total structure area: 1,080
- Total interior livable area: 1,080 sqft
- Finished area above ground: 1,080
- Finished area below ground: 0
Property
Parking
- Parking features: Off Street
- Has garage: Yes
Features
- Levels: One
- Patio & porch: Porch
Lot
- Size: 0.69 Acres
Details
- Parcel number: 27A721
Construction
Type & style
- Home type: SingleFamily
- Architectural style: Ranch
- Property subtype: Single Family Residence
Materials
- Block, Vinyl Siding
- Roof: Shingle
Condition
- Year built: 1997
Utilities & green energy
- Sewer: Septic Tank
- Water: County
Community & neighborhood
Location
- Region: Concord
Price history
| Date | Event | Price |
|---|---|---|
| 7/10/2025 | Sold | $232,000+0.9%$215/sqft |
Source: | ||
| 5/29/2025 | Pending sale | $229,900$213/sqft |
Source: | ||
| 5/27/2025 | Listed for sale | $229,9000%$213/sqft |
Source: | ||
| 3/29/2025 | Listing removed | $230,000$213/sqft |
Source: | ||
| 3/4/2025 | Listed for sale | $230,000+2.2%$213/sqft |
Source: | ||
Public tax history
| Year | Property taxes | Tax assessment |
|---|---|---|
| 2024 | -- | $128,300 |
| 2023 | $577 -2.1% | $128,300 +13.1% |
| 2022 | $590 | $113,400 |
Find assessor info on the county website
Neighborhood: 24538
Nearby schools
GreatSchools rating
- 5/10Concord Elementary SchoolGrades: PK-5Distance: 0.7 mi
- 4/10Rustburg Middle SchoolGrades: 6-8Distance: 7.6 mi
- 8/10Rustburg High SchoolGrades: 9-12Distance: 6.6 mi

Get pre-qualified for a loan
At Zillow Home Loans, we can pre-qualify you in as little as 5 minutes with no impact to your credit score.An equal housing lender. NMLS #10287.


