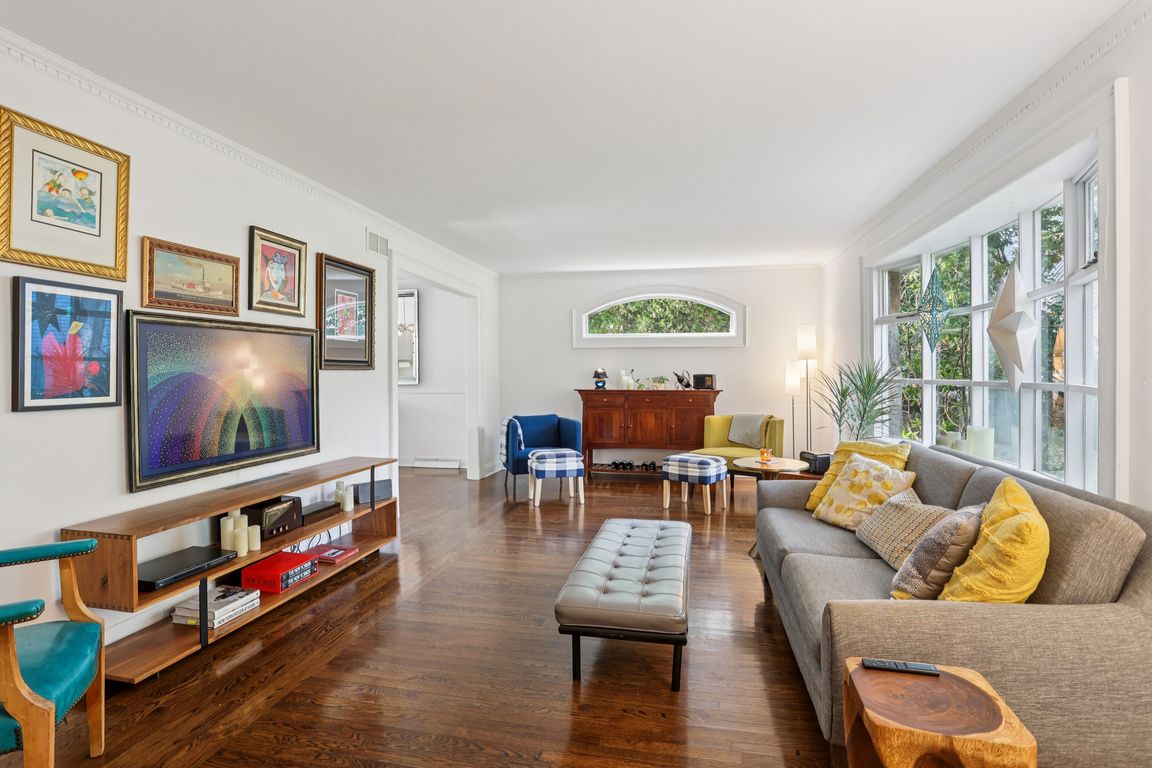
For sale
$595,000
4beds
2,836sqft
360 Wedgewood Dr, Easton, PA 18045
4beds
2,836sqft
Single family residence
Built in 1970
0.45 Acres
2 Garage spaces
$210 price/sqft
What's special
Quartz countertopsPrivate lotCustom handrailsFinished basementFully renovated bathroomsThoughtfully renovated interiorMature trees
Welcome to 360 Wedgewood Drive, a beautifully updated home located in the highly desirable Old Orchard neighborhood of Palmer Township. This spacious property offers 4 bedrooms, 2.5 bathrooms, and sits on a private lot with mature trees, a multi-tiered deck, and a large driveway. Inside, you’ll find a thoughtfully renovated ...
- 2 days |
- 1,724 |
- 117 |
Likely to sell faster than
Source: GLVR,MLS#: 765636 Originating MLS: Lehigh Valley MLS
Originating MLS: Lehigh Valley MLS
Travel times
Family Room
Kitchen
Primary Bedroom
Zillow last checked: 7 hours ago
Listing updated: October 01, 2025 at 05:51am
Listed by:
Michael J. Seitz,
BHHS Fox & Roach Easton 610-258-0808
Source: GLVR,MLS#: 765636 Originating MLS: Lehigh Valley MLS
Originating MLS: Lehigh Valley MLS
Facts & features
Interior
Bedrooms & bathrooms
- Bedrooms: 4
- Bathrooms: 3
- Full bathrooms: 2
- 1/2 bathrooms: 1
Primary bedroom
- Description: refinished hardwood flooring
- Level: Second
- Dimensions: 16.50 x 11.50
Bedroom
- Description: refinished hardwood flooring
- Level: Second
- Dimensions: 10.00 x 12.00
Bedroom
- Description: refinished hardwood flooring
- Level: Second
- Dimensions: 9.50 x 10.00
Bedroom
- Description: refinished hardwood flooring
- Level: Second
- Dimensions: 10.00 x 14.80
Primary bathroom
- Description: dual sinks, tile shower
- Level: Second
- Dimensions: 5.00 x 11.00
Dining room
- Description: open concept with hardwood floors and island
- Level: First
- Dimensions: 11.00 x 13.50
Family room
- Description: rile floors, gas fireplace, doors that open to expansive deck
- Level: First
- Dimensions: 19.00 x 13.00
Other
- Description: fully updated modern bathroom with tub/shower
- Level: Second
- Dimensions: 9.00 x 11.50
Half bath
- Level: First
- Dimensions: 3.00 x 5.00
Kitchen
- Description: SS appliances, refinished hardwood, quartz countertops with doors leading to expansive deck
- Level: First
- Dimensions: 9.50 x 15.00
Laundry
- Level: First
- Dimensions: 3.00 x 6.00
Living room
- Description: hardwood floors refinished
- Level: First
- Dimensions: 21.20 x 13.30
Heating
- Forced Air, Gas
Cooling
- Central Air
Appliances
- Included: Dryer, Dishwasher, Electric Oven, Gas Water Heater, Microwave, Refrigerator, Washer
- Laundry: Washer Hookup, Dryer Hookup, Main Level
Features
- Dining Area, Separate/Formal Dining Room, Entrance Foyer, Eat-in Kitchen, Kitchen Island, Mud Room, Family Room Main Level, Utility Room, Walk-In Closet(s)
- Flooring: Hardwood, Laminate, Luxury Vinyl, Luxury VinylPlank, Resilient, Tile
- Basement: Exterior Entry,Finished,Rec/Family Area
- Has fireplace: Yes
- Fireplace features: Family Room, Gas Log
Interior area
- Total interior livable area: 2,836 sqft
- Finished area above ground: 2,136
- Finished area below ground: 700
Property
Parking
- Total spaces: 2
- Parking features: Built In, Garage, Off Street, On Street, Garage Door Opener
- Garage spaces: 2
- Has uncovered spaces: Yes
Features
- Stories: 2
- Patio & porch: Covered, Deck, Porch
- Exterior features: Deck, Fence, Porch, Shed
- Fencing: Yard Fenced
- Has view: Yes
- View description: Mountain(s)
Lot
- Size: 0.45 Acres
- Features: Flat, Sloped, Wooded
- Residential vegetation: Partially Wooded
Details
- Additional structures: Shed(s)
- Parcel number: M8SE3 26 11 0324
- Zoning: 24LDR
- Special conditions: None
Construction
Type & style
- Home type: SingleFamily
- Architectural style: Colonial
- Property subtype: Single Family Residence
Materials
- Stone, Vinyl Siding
- Roof: Asphalt,Fiberglass
Condition
- Year built: 1970
Utilities & green energy
- Electric: 200+ Amp Service, Circuit Breakers
- Sewer: Public Sewer
- Water: Public
Community & HOA
Community
- Subdivision: Old Orchard
Location
- Region: Easton
Financial & listing details
- Price per square foot: $210/sqft
- Tax assessed value: $81,100
- Annual tax amount: $7,590
- Date on market: 10/1/2025
- Ownership type: Fee Simple