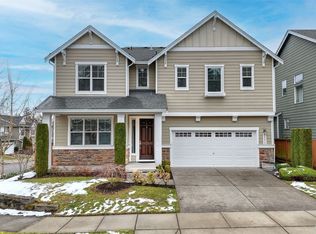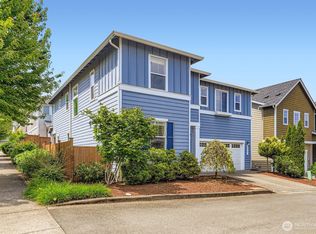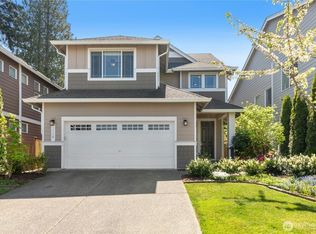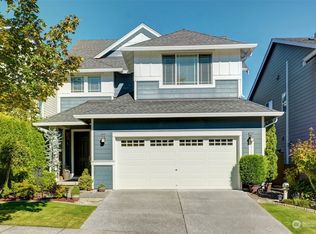Sold
Listed by:
Nilesh Bothra,
Kelly Right RE of Seattle LLC
Bought with: Kelly Right RE of Seattle LLC
$1,488,500
3600 198th Street SE, Bothell, WA 98012
5beds
2,946sqft
Single Family Residence
Built in 2015
3,920.4 Square Feet Lot
$1,464,300 Zestimate®
$505/sqft
$4,184 Estimated rent
Home value
$1,464,300
$1.36M - $1.57M
$4,184/mo
Zestimate® history
Loading...
Owner options
Explore your selling options
What's special
All the things you wanted in a home - EAST Facing, Bed & Bath in Main Level, Pantry, Northshore School District, Corner lot with 9 ft ceilings on both floors, Walking distance to Fernwood Elementary and North Creek High school. Welcome home to the largest, highly sought floor plan at the Reserve at North Creek. High quality finishes include engineered hardwoods, designer espresso stained cabinets, stainless steel appliances, granite counters, and tile back splash. Large master bed and spa like bath with soaker tub. Versatile bed / media room perfect for a home theatre system. Central AC for hot summer days. Private fully fenced backyard, great for BBQ. Large community park. Freshly painted interiors makes the home ready to move in!
Zillow last checked: 8 hours ago
Listing updated: December 11, 2025 at 04:01am
Listed by:
Nilesh Bothra,
Kelly Right RE of Seattle LLC
Bought with:
Nilesh Bothra, 121747
Kelly Right RE of Seattle LLC
Source: NWMLS,MLS#: 2403699
Facts & features
Interior
Bedrooms & bathrooms
- Bedrooms: 5
- Bathrooms: 3
- Full bathrooms: 2
- 3/4 bathrooms: 1
- Main level bathrooms: 1
- Main level bedrooms: 1
Bedroom
- Level: Main
Bathroom three quarter
- Level: Main
Heating
- Fireplace, Forced Air, Electric, Natural Gas
Cooling
- Central Air
Appliances
- Included: Dishwasher(s), Disposal, Dryer(s), Microwave(s), Refrigerator(s), Stove(s)/Range(s), Washer(s), Garbage Disposal, Water Heater: Gas, Water Heater Location: Garage
Features
- Bath Off Primary, Walk-In Pantry
- Flooring: Engineered Hardwood, Vinyl, Carpet
- Doors: French Doors
- Windows: Double Pane/Storm Window
- Basement: None
- Number of fireplaces: 1
- Fireplace features: Gas, Main Level: 1, Fireplace
Interior area
- Total structure area: 2,946
- Total interior livable area: 2,946 sqft
Property
Parking
- Total spaces: 2
- Parking features: Attached Garage
- Attached garage spaces: 2
Features
- Levels: Two
- Stories: 2
- Entry location: Main
- Patio & porch: Bath Off Primary, Double Pane/Storm Window, Fireplace, French Doors, Walk-In Closet(s), Walk-In Pantry, Water Heater
- Has view: Yes
- View description: Territorial
Lot
- Size: 3,920 sqft
- Features: Corner Lot, Curbs, Paved, Sidewalk, Fenced-Fully, Patio
- Topography: Level,Partial Slope
Details
- Parcel number: 01142400002300
- Special conditions: Standard
Construction
Type & style
- Home type: SingleFamily
- Architectural style: Craftsman
- Property subtype: Single Family Residence
Materials
- Cement Planked, Wood Products, Cement Plank
- Foundation: Poured Concrete
- Roof: Composition
Condition
- Year built: 2015
Details
- Builder name: Polygon
Utilities & green energy
- Electric: Company: PSE
- Sewer: Sewer Connected, Company: Alderwood Water & Wastewater
- Water: Public, Company: Alderwood Water & Wastewater
- Utilities for property: Xfinity/Ziply, Xfinity/Ziply
Community & neighborhood
Community
- Community features: CCRs
Location
- Region: Bothell
- Subdivision: North Creek
HOA & financial
HOA
- HOA fee: $75 monthly
- Services included: Common Area Maintenance
Other
Other facts
- Listing terms: Cash Out,Conventional
- Cumulative days on market: 88 days
Price history
| Date | Event | Price |
|---|---|---|
| 11/10/2025 | Sold | $1,488,500-1.7%$505/sqft |
Source: | ||
| 10/14/2025 | Pending sale | $1,514,999$514/sqft |
Source: | ||
| 9/26/2025 | Price change | $1,514,999-2.3%$514/sqft |
Source: | ||
| 9/9/2025 | Price change | $1,549,990-2.5%$526/sqft |
Source: | ||
| 7/20/2025 | Price change | $1,590,000+4%$540/sqft |
Source: | ||
Public tax history
| Year | Property taxes | Tax assessment |
|---|---|---|
| 2024 | $10,646 +2.7% | $1,212,600 +2.6% |
| 2023 | $10,366 +11.6% | $1,181,800 +0.1% |
| 2022 | $9,291 +14% | $1,180,100 +43.6% |
Find assessor info on the county website
Neighborhood: 98012
Nearby schools
GreatSchools rating
- 8/10Fernwood Elementary SchoolGrades: PK-5Distance: 0.3 mi
- 7/10Skyview Middle SchoolGrades: 6-8Distance: 1 mi
- 8/10North Creek High SchoolGrades: 9-12Distance: 0.4 mi
Schools provided by the listing agent
- Elementary: Fernwood Elem
- Middle: Skyview Middle School
- High: North Creek High School
Source: NWMLS. This data may not be complete. We recommend contacting the local school district to confirm school assignments for this home.
Get a cash offer in 3 minutes
Find out how much your home could sell for in as little as 3 minutes with a no-obligation cash offer.
Estimated market value$1,464,300
Get a cash offer in 3 minutes
Find out how much your home could sell for in as little as 3 minutes with a no-obligation cash offer.
Estimated market value
$1,464,300



