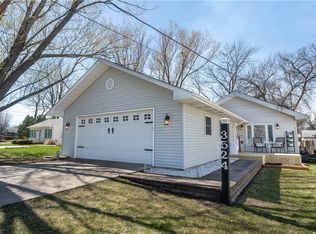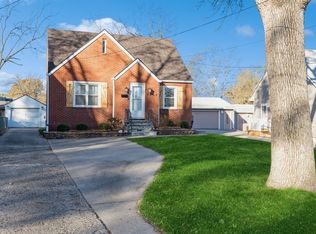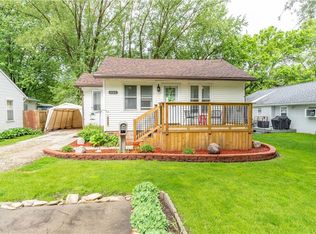Pride of ownership shows throughout this updated Beaverdale home! Main floor features a large LR with lots of natural light & brand new carpet! Updated eat-in kitchen w/tile floors, tile back splash, gas stove & pantry. Two bedrooms w/hardwood floors & remodeled full hall bath. Upstairs is a cozy loft area at the landing - great for office! Lots of storage. The master bedroom is very good size w/hardwood floors, his & her closets & a newly remodeled 1/2 bath. Many newer windows & newer vinyl siding. Lower level has a large finished rec room, storage area & laundry room w/electric & gas hook-up. Large 2+car garage 24x30 w/drain & epoxy painted floor! Back yard w/patio & fenced. Across the street is Moore Elementary and is a International Baccalaureate School. Opens Aug. 2015 after completing a $6.6 million renovation! A must see home, won't last long!
This property is off market, which means it's not currently listed for sale or rent on Zillow. This may be different from what's available on other websites or public sources.



