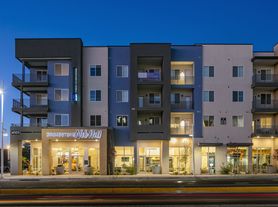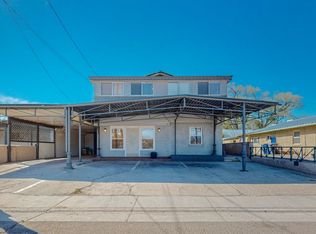The Carlisle is a unique place to live: its open interior elevated hallways bring light into every corner of the condo complex, & the trees & other plantings there create lush outdoor living spaces. Unit 202 is for rent--notice the cute front balcony with views of the Sandias on one side & scenes of the gardens a floor below. Come on in...The spacious 1140sqft home has two bedrooms, each with its own private bath. One is Jack
Jill style, perfect for guests. It has low-e windows, efficient mini-split 'ceiling cassette' heating & cooling units, plus solar panels. Fabulous open kitchen with stainless appliances & solid-surface quartz counters; 2 walk-in-closets & blackout shades for convenient sleeping. Common areas include the 1st floor courtyard & fountain, plus stunning views from the third floor patio. Live in the heart of Nob Hill...See the 3D tour.
Owner pays for water, sewer, trash, parking & HOA fee. Tenant pays for gas, electric & wifi.
See the 3D Virtual Tour!
Apartment for rent
$2,395/mo
3600 Central Ave SE UNIT 202, Albuquerque, NM 87108
2beds
1,140sqft
Price may not include required fees and charges.
Apartment
Available now
Cats, small dogs OK
Wall unit
In unit laundry
Attached garage parking
Wall furnace
What's special
Fabulous open kitchenOpen interior elevated hallwaysSolid-surface quartz countersBlackout shadesLush outdoor living spacesLow-e windowsStainless appliances
- 19 days |
- -- |
- -- |
Travel times
Looking to buy when your lease ends?
Consider a first-time homebuyer savings account designed to grow your down payment with up to a 6% match & a competitive APY.
Facts & features
Interior
Bedrooms & bathrooms
- Bedrooms: 2
- Bathrooms: 2
- Full bathrooms: 2
Heating
- Wall Furnace
Cooling
- Wall Unit
Appliances
- Included: Dishwasher, Dryer, Freezer, Microwave, Oven, Refrigerator, Washer
- Laundry: In Unit
Features
- Flooring: Carpet, Tile
Interior area
- Total interior livable area: 1,140 sqft
Property
Parking
- Parking features: Attached, Off Street
- Has attached garage: Yes
- Details: Contact manager
Accessibility
- Accessibility features: Disabled access
Features
- Exterior features: Bicycle storage, Electricity not included in rent, Garbage included in rent, Gas not included in rent, Heating system: Wall, Sewage included in rent, Water included in rent
Details
- Parcel number: 101705701223435401AP
Construction
Type & style
- Home type: Apartment
- Property subtype: Apartment
Utilities & green energy
- Utilities for property: Garbage, Sewage, Water
Building
Management
- Pets allowed: Yes
Community & HOA
Location
- Region: Albuquerque
Financial & listing details
- Lease term: 1 Year
Price history
| Date | Event | Price |
|---|---|---|
| 10/27/2025 | Price change | $2,395-4.2%$2/sqft |
Source: Zillow Rentals | ||
| 10/22/2025 | Listing removed | $400,000$351/sqft |
Source: | ||
| 10/16/2025 | Price change | $2,500-28.6%$2/sqft |
Source: Zillow Rentals | ||
| 9/2/2025 | Price change | $400,000-5.9%$351/sqft |
Source: | ||
| 6/28/2025 | Listed for sale | $425,000$373/sqft |
Source: | ||
Neighborhood: Nob Hill
There are 3 available units in this apartment building

