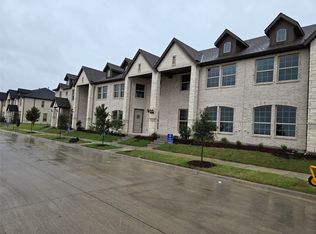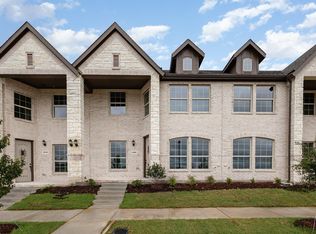Sold on 08/01/25
Price Unknown
3600 Chaucer Trl, Rowlett, TX 75088
3beds
1,719sqft
Townhouse
Built in 2025
3,223.44 Square Feet Lot
$328,600 Zestimate®
$--/sqft
$-- Estimated rent
Home value
$328,600
$302,000 - $358,000
Not available
Zestimate® history
Loading...
Owner options
Explore your selling options
What's special
Stunning 3-Bed, 3-Bath Townhome Near Lake Ray Hubbard!
Don't miss the chance to own one of these unique and beautifully designed townhomes! This spacious 2-story home features 3 bedrooms, 3 full bathrooms, and a 2-car garage. Step inside to a bright and open floor plan that includes a large kitchen, inviting living and dining areas, and an oversized primary suite complete with a walk-in shower, and a generous walk-in closet.
Enjoy relaxing strolls to nearby Lake Ray Hubbard and take in the scenic views. Located in a charming community with close access to shopping, dining, and entertainment, this home offers both comfort and convenience. Multiple layout options and views available—find the one that fits your lifestyle!
HOA covers frount yard maintenance Including watering.
Zillow last checked: 8 hours ago
Listing updated: August 07, 2025 at 06:54am
Listed by:
Ron Morgan 0660381 888-455-6040,
Fathom Realty 888-455-6040,
Kimberly Morgan 0661487 972-369-9714,
Fathom Realty
Bought with:
Blanca Montanez
Great American GMAC Real Estat
Source: NTREIS,MLS#: 20969203
Facts & features
Interior
Bedrooms & bathrooms
- Bedrooms: 3
- Bathrooms: 3
- Full bathrooms: 3
Primary bedroom
- Features: Ceiling Fan(s), Walk-In Closet(s)
- Level: Second
- Dimensions: 0 x 0
Bedroom
- Features: Walk-In Closet(s)
- Level: Second
- Dimensions: 0 x 0
Bedroom
- Features: Walk-In Closet(s)
- Level: First
- Dimensions: 0 x 0
Dining room
- Level: First
- Dimensions: 0 x 0
Kitchen
- Features: Built-in Features, Eat-in Kitchen, Pantry, Stone Counters, Walk-In Pantry
- Level: First
- Dimensions: 0 x 0
Living room
- Features: Ceiling Fan(s)
- Level: First
- Dimensions: 0 x 0
Heating
- Central, Electric
Cooling
- Central Air, Ceiling Fan(s), Electric
Appliances
- Included: Dishwasher, Gas Cooktop, Disposal, Gas Oven, Microwave, Tankless Water Heater
- Laundry: Washer Hookup, Electric Dryer Hookup, Laundry in Utility Room
Features
- Decorative/Designer Lighting Fixtures, Double Vanity, Eat-in Kitchen, Granite Counters, High Speed Internet, Open Floorplan, Pantry, Cable TV, Walk-In Closet(s), Wired for Sound
- Flooring: Luxury Vinyl Plank
- Has basement: No
- Has fireplace: No
Interior area
- Total interior livable area: 1,719 sqft
Property
Parking
- Total spaces: 2
- Parking features: Concrete, Covered, Door-Multi, Driveway, Garage, Garage Door Opener, Garage Faces Rear
- Attached garage spaces: 2
- Has uncovered spaces: Yes
Features
- Levels: Two
- Stories: 2
- Pool features: None
Lot
- Size: 3,223 sqft
Details
- Parcel number: 441107600C0130000
Construction
Type & style
- Home type: Townhouse
- Architectural style: Traditional
- Property subtype: Townhouse
Materials
- Foundation: Slab
- Roof: Composition
Condition
- Year built: 2025
Utilities & green energy
- Sewer: Public Sewer
- Water: Public
- Utilities for property: Electricity Connected, Natural Gas Available, Sewer Available, Separate Meters, Water Available, Cable Available
Green energy
- Energy efficient items: Appliances, Insulation
Community & neighborhood
Security
- Security features: Security System, Carbon Monoxide Detector(s), Fire Alarm, Firewall(s), Fire Sprinkler System
Community
- Community features: Community Mailbox, Curbs
Location
- Region: Rowlett
- Subdivision: Canterbury Cove Ph 1
HOA & financial
HOA
- Has HOA: Yes
- HOA fee: $65 monthly
- Amenities included: Maintenance Front Yard
- Services included: Association Management, Maintenance Grounds
- Association name: canterbury cove HOA
- Association phone: 214-938-1823
Other
Other facts
- Listing terms: Cash,Conventional,FHA,VA Loan
Price history
| Date | Event | Price |
|---|---|---|
| 8/1/2025 | Sold | -- |
Source: NTREIS #20969203 | ||
| 7/2/2025 | Pending sale | $349,990$204/sqft |
Source: NTREIS #20969203 | ||
| 6/13/2025 | Listed for sale | $349,990$204/sqft |
Source: NTREIS #20969203 | ||
Public tax history
| Year | Property taxes | Tax assessment |
|---|---|---|
| 2024 | $938 +24.5% | $100,000 +66.7% |
| 2023 | $753 +27% | $60,000 +27.6% |
| 2022 | $593 | $47,040 |
Find assessor info on the county website
Neighborhood: 75088
Nearby schools
GreatSchools rating
- 8/10Herfurth Elementary SchoolGrades: PK-5Distance: 0.3 mi
- 3/10COYLE MIDDLE TEGrades: 6Distance: 1.8 mi
- 5/10Rowlett High SchoolGrades: 9-12Distance: 1.5 mi
Schools provided by the listing agent
- District: Garland ISD
Source: NTREIS. This data may not be complete. We recommend contacting the local school district to confirm school assignments for this home.
Get a cash offer in 3 minutes
Find out how much your home could sell for in as little as 3 minutes with a no-obligation cash offer.
Estimated market value
$328,600
Get a cash offer in 3 minutes
Find out how much your home could sell for in as little as 3 minutes with a no-obligation cash offer.
Estimated market value
$328,600

