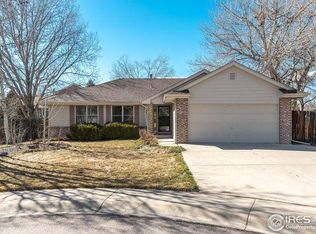Sold for $555,000 on 03/07/25
$555,000
3600 Chipperfield Ct, Fort Collins, CO 80525
4beds
2,993sqft
Residential-Detached, Residential
Built in 1992
8,875 Square Feet Lot
$551,900 Zestimate®
$185/sqft
$3,095 Estimated rent
Home value
$551,900
$524,000 - $579,000
$3,095/mo
Zestimate® history
Loading...
Owner options
Explore your selling options
What's special
HOME IS PRICED ACCORDINGLY FOR CONDITION. NEEDS PAINT / FLOORING UPDATES BUT GREAT LAYOUT AND POTENTIAL!!!!! Discover a gem nestled on a cul-de-sac where privacy meets comfort in this single-owner, two-story home backing to an open space, offering a tranquil living experience in the English Ranch neighborhood. As you step inside, the abundance of natural light streaming through large windows and a central skylight welcomes you, complemented by the vaulted ceilings and hardwood flooring throughout. The kitchen comes with included appliances and a wraparound counter that offers ample prep space for culinary adventures. A charming bay window area provides the perfect spot for a breakfast nook, where mornings can be spent savoring the view. For more formal occasions, a separate dining area stands ready to host memorable meals. Meanwhile, the family area, warmed by a gas fireplace, becomes a perfect retreat for relaxed evenings. Retreat to the upper level, where you'll find three well-appointed bedrooms, including a primary suite featuring vaulted ceilings with a skylight, and a spacious ensuite bathroom for added comfort. A versatile loft space also provides endless possibilities, whether as a creative workspace, reading corner, or play area. The finished basement adds even more living space, with a large recreation area and a 4th bedroom suite complete with its own bathroom, ideal for guests or extended family stays. Step outside to the backyard, where a concrete patio offers a perfect setting for outdoor dining and entertainment. A gate provides direct access to the open space beyond, inviting exploration and adventure. Situated in a prime location, this home is conveniently close to parks and local amenities, with the vibrant attractions of Old Town just around 5 miles away.
Zillow last checked: 8 hours ago
Listing updated: March 12, 2025 at 03:34pm
Listed by:
Rob Kittle 970-218-9200,
Kittle Real Estate,
Laura Michaud 970-817-1508,
Kittle Real Estate
Bought with:
Matt Nesbitt
Group Mulberry
Source: IRES,MLS#: 1022669
Facts & features
Interior
Bedrooms & bathrooms
- Bedrooms: 4
- Bathrooms: 4
- Full bathrooms: 2
- 3/4 bathrooms: 1
- 1/2 bathrooms: 1
Primary bedroom
- Area: 228
- Dimensions: 12 x 19
Bedroom 2
- Area: 144
- Dimensions: 12 x 12
Bedroom 3
- Area: 132
- Dimensions: 11 x 12
Bedroom 4
- Area: 210
- Dimensions: 14 x 15
Dining room
- Area: 120
- Dimensions: 10 x 12
Family room
- Area: 255
- Dimensions: 17 x 15
Kitchen
- Area: 150
- Dimensions: 10 x 15
Living room
- Area: 260
- Dimensions: 20 x 13
Heating
- Forced Air
Cooling
- Central Air, Ceiling Fan(s)
Appliances
- Included: Electric Range/Oven, Dishwasher, Refrigerator, Microwave, Disposal
- Laundry: Washer/Dryer Hookups, Main Level
Features
- Eat-in Kitchen, Separate Dining Room, Cathedral/Vaulted Ceilings, Loft
- Flooring: Wood, Wood Floors, Vinyl, Carpet
- Windows: Window Coverings, Bay Window(s), Skylight(s), Bay or Bow Window, Skylights
- Basement: Full,Partially Finished
- Has fireplace: Yes
- Fireplace features: Gas
Interior area
- Total structure area: 2,993
- Total interior livable area: 2,993 sqft
- Finished area above ground: 2,043
- Finished area below ground: 950
Property
Parking
- Total spaces: 2
- Parking features: Garage - Attached
- Attached garage spaces: 2
- Details: Garage Type: Attached
Accessibility
- Accessibility features: Main Level Laundry
Features
- Levels: Two
- Stories: 2
- Patio & porch: Patio
- Has spa: Yes
- Spa features: Bath
- Fencing: Partial
Lot
- Size: 8,875 sqft
- Features: Lawn Sprinkler System, Cul-De-Sac
Details
- Parcel number: R1340492
- Zoning: RL
- Special conditions: Private Owner
Construction
Type & style
- Home type: SingleFamily
- Architectural style: Contemporary/Modern
- Property subtype: Residential-Detached, Residential
Materials
- Painted/Stained
- Roof: Composition
Condition
- Not New, Previously Owned
- New construction: No
- Year built: 1992
Utilities & green energy
- Electric: Electric, City of FTC
- Gas: Natural Gas, Xcel Energy
- Sewer: City Sewer
- Water: City Water, City of Fort Collins
- Utilities for property: Natural Gas Available, Electricity Available
Community & neighborhood
Location
- Region: Fort Collins
- Subdivision: English Ranch
Other
Other facts
- Listing terms: Cash,Conventional,FHA,VA Loan
- Road surface type: Asphalt
Price history
| Date | Event | Price |
|---|---|---|
| 3/7/2025 | Sold | $555,000-1.8%$185/sqft |
Source: | ||
| 2/5/2025 | Pending sale | $565,000$189/sqft |
Source: | ||
| 1/20/2025 | Price change | $565,000-1.7%$189/sqft |
Source: | ||
| 12/6/2024 | Price change | $575,000-3.4%$192/sqft |
Source: | ||
| 11/22/2024 | Listed for sale | $595,000$199/sqft |
Source: | ||
Public tax history
| Year | Property taxes | Tax assessment |
|---|---|---|
| 2024 | $2,882 +26.9% | $41,955 -1% |
| 2023 | $2,272 -1% | $42,363 +36.6% |
| 2022 | $2,296 +1.6% | $31,011 +25.3% |
Find assessor info on the county website
Neighborhood: English Ranch
Nearby schools
GreatSchools rating
- 6/10Linton Elementary SchoolGrades: PK-5Distance: 0.4 mi
- 6/10Boltz Middle SchoolGrades: 6-8Distance: 1.9 mi
- 8/10Fort Collins High SchoolGrades: 9-12Distance: 0.5 mi
Schools provided by the listing agent
- Elementary: Linton
- Middle: Boltz
- High: Ft Collins
Source: IRES. This data may not be complete. We recommend contacting the local school district to confirm school assignments for this home.
Get a cash offer in 3 minutes
Find out how much your home could sell for in as little as 3 minutes with a no-obligation cash offer.
Estimated market value
$551,900
Get a cash offer in 3 minutes
Find out how much your home could sell for in as little as 3 minutes with a no-obligation cash offer.
Estimated market value
$551,900
