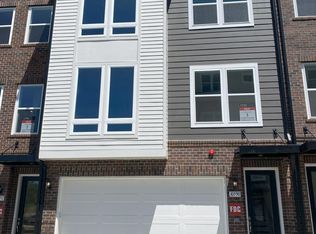Basement Not Included! Welcome to this beautifully maintained 4-bedroom home on a private, wooded corner lot in the sought-after Franklin Glen community. Bright and spacious, this residence offers exceptional indoor and outdoor living perfect for both everyday comfort and entertaining.
Enjoy the screened porch with a vaulted ceiling and ceiling fan, offering serene wooded views and unmatched privacy. Step out onto the low-maintenance Trex deck, ideal for outdoor gatherings.
The professionally landscaped side yard features new trees and concrete steps, while the fully fenced backyard provides additional space and security. The attached two-car garage includes built-in storage closets and an automatic door opener for added convenience.
Main Level Highlights:
Elegant living room featuring hardwood floors, crown molding, chair rail, and fresh paint
Formal dining room with hardwood flooring, a charming walk-in bay window, crown and chair rail moldings, and updated paint
Bright, eat-in kitchen with white cabinetry, low-maintenance countertops, and updated appliances including a refrigerator and stove
Inviting family room with cathedral ceiling, three skylights (replacements ordered), raised-hearth fireplace, fresh paint, and double doors leading to the screened porch
Updated main-level powder room for guests' convenience
Upper Level Features:
Carpeted primary suite with vaulted ceiling, lighted ceiling fan, new windows, and dual walk-in closets
Luxurious primary bathroom featuring a double-basin raised vanity, linen closet, large tile flooring, an oversized shower with built-in bench, decorative tile, and a clear glass door
Three additional secondary bedrooms with carpeting; two include lighted ceiling fans
Renovated hall bath with skylight, raised vanity, tile flooring, and tiled tub/shower surround
Additional hall linen closet and attic access for storage
This sunlit home blends comfort, charm, and thoughtful upgrades ready for you to move in and enjoy.
6-12 months of rent.
House for rent
Accepts Zillow applications
$4,500/mo
3600 Elderberry Pl, Fairfax, VA 22033
4beds
2,719sqft
Price may not include required fees and charges.
Single family residence
Available now
Cats OK
Central air
In unit laundry
Attached garage parking
Heat pump
What's special
Low-maintenance trex deckFully fenced backyardProfessionally landscaped side yardInviting family roomRenovated hall bathCharming walk-in bay windowCathedral ceiling
- 28 days
- on Zillow |
- -- |
- -- |
Travel times
Facts & features
Interior
Bedrooms & bathrooms
- Bedrooms: 4
- Bathrooms: 3
- Full bathrooms: 2
- 1/2 bathrooms: 1
Heating
- Heat Pump
Cooling
- Central Air
Appliances
- Included: Dishwasher, Dryer, Microwave, Refrigerator, Washer
- Laundry: In Unit
Features
- Flooring: Carpet, Hardwood, Tile
Interior area
- Total interior livable area: 2,719 sqft
Property
Parking
- Parking features: Attached
- Has attached garage: Yes
- Details: Contact manager
Details
- Parcel number: 0353050094
Construction
Type & style
- Home type: SingleFamily
- Property subtype: Single Family Residence
Community & HOA
Location
- Region: Fairfax
Financial & listing details
- Lease term: 1 Year
Price history
| Date | Event | Price |
|---|---|---|
| 7/14/2025 | Listed for rent | $4,500$2/sqft |
Source: Zillow Rentals | ||
| 6/23/2022 | Sold | $850,000-5.5%$313/sqft |
Source: Public Record | ||
| 5/9/2022 | Pending sale | $899,900$331/sqft |
Source: | ||
| 5/2/2022 | Listed for sale | $899,900$331/sqft |
Source: | ||
| 5/2/2022 | Pending sale | $899,900$331/sqft |
Source: | ||
![[object Object]](https://photos.zillowstatic.com/fp/c2b5dd7767908e8f23e97656b095c977-p_i.jpg)
