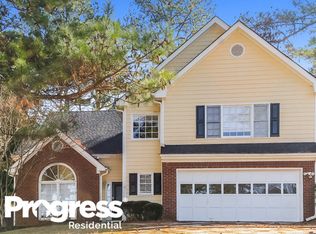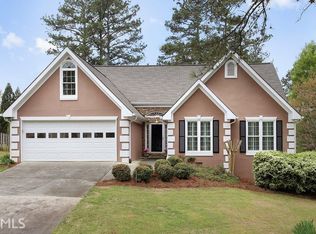Closed
$540,000
3600 George Pierce Ct, Suwanee, GA 30024
5beds
2,524sqft
Single Family Residence, Residential
Built in 1992
0.43 Acres Lot
$522,300 Zestimate®
$214/sqft
$2,876 Estimated rent
Home value
$522,300
$481,000 - $569,000
$2,876/mo
Zestimate® history
Loading...
Owner options
Explore your selling options
What's special
Top Rated Schools! This beautiful 5-bedroom, 3-bathroom house is perfect for the family. Updated floors, carpet, and updated kitchen, ideal for whipping up delicious meals, and enjoy the added sunroom—which sports energy-efficient double pane windows, perfect for sipping coffee while basking in natural light. The master bath has been stylishly remodeled for a spa-like experience right at home. Enjoy a park like back yard with a dedicated play area for kids with a swing, slide, rock climbing tree, and covered swing. On the other side of the yard enjoy a fire pit area with outdoor lights and garden surrounding. Rest easy with all of the improvements like the electrical breakers have all been replaced, and the water heater is just two years old and recent upgrades to the HVAC system add to the comfort of this lovely home. Outdoor enthusiasts will appreciate that George Pierce Park is practically on your doorstep, offering trails and outdoor fun. Plus, Town Center Park is just a quick walk away for more adventures. Families will also be happy to note the proximity to Suwanee Elementary School, making morning drop-offs a breeze. Conveniently located in a vibrant community with all the amenities any family could wish for. If you're looking for a move-in-ready home in a fantastic area, 3600 George applied Pierce Ct might just be the perfect fit for your family!
Zillow last checked: 8 hours ago
Listing updated: August 29, 2024 at 10:54pm
Listing Provided by:
Lynn Brown,
Virtual Properties Realty.com
Bought with:
Roman Rytov, 394030
K23 Realty, LLC
Source: FMLS GA,MLS#: 7409940
Facts & features
Interior
Bedrooms & bathrooms
- Bedrooms: 5
- Bathrooms: 3
- Full bathrooms: 3
- Main level bathrooms: 2
- Main level bedrooms: 3
Primary bedroom
- Features: Master on Main
- Level: Master on Main
Bedroom
- Features: Master on Main
Primary bathroom
- Features: Separate Tub/Shower, Soaking Tub
Dining room
- Features: Separate Dining Room
Kitchen
- Features: Cabinets Other, Eat-in Kitchen, Solid Surface Counters, Stone Counters
Heating
- Natural Gas
Cooling
- Central Air
Appliances
- Included: Dishwasher, Disposal, Gas Cooktop, Gas Oven, Microwave
- Laundry: Lower Level
Features
- High Speed Internet
- Flooring: Carpet, Hardwood
- Windows: Insulated Windows
- Basement: None
- Number of fireplaces: 1
- Fireplace features: Family Room
- Common walls with other units/homes: No Common Walls
Interior area
- Total structure area: 2,524
- Total interior livable area: 2,524 sqft
Property
Parking
- Total spaces: 2
- Parking features: Garage, Garage Door Opener, Garage Faces Front
- Garage spaces: 2
Accessibility
- Accessibility features: None
Features
- Levels: One and One Half
- Stories: 1
- Patio & porch: Deck, Enclosed
- Exterior features: Garden, Private Yard, No Dock
- Pool features: None
- Spa features: None
- Fencing: Privacy,Wood
- Has view: Yes
- View description: Trees/Woods
- Waterfront features: None
- Body of water: None
Lot
- Size: 0.43 Acres
- Features: Back Yard, Cul-De-Sac, Landscaped
Details
- Additional structures: None
- Parcel number: R7212 117
- Other equipment: None
- Horse amenities: None
Construction
Type & style
- Home type: SingleFamily
- Architectural style: Traditional
- Property subtype: Single Family Residence, Residential
Materials
- Brick, Brick Front, Cement Siding
- Foundation: Concrete Perimeter
- Roof: Composition
Condition
- Resale
- New construction: No
- Year built: 1992
Details
- Builder name: Jeffrey Blankenship
Utilities & green energy
- Electric: 110 Volts
- Sewer: Public Sewer
- Water: Public
- Utilities for property: Cable Available, Electricity Available, Natural Gas Available, Phone Available, Sewer Available, Underground Utilities, Water Available
Green energy
- Energy efficient items: Appliances, Lighting
- Energy generation: None
Community & neighborhood
Security
- Security features: Carbon Monoxide Detector(s)
Community
- Community features: Homeowners Assoc, Near Schools
Location
- Region: Suwanee
- Subdivision: Pierce Pointe
HOA & financial
HOA
- Has HOA: Yes
- HOA fee: $525 annually
Other
Other facts
- Road surface type: Asphalt
Price history
| Date | Event | Price |
|---|---|---|
| 8/28/2024 | Sold | $540,000-1.6%$214/sqft |
Source: | ||
| 7/29/2024 | Pending sale | $549,000$218/sqft |
Source: | ||
| 7/26/2024 | Price change | $549,000-1.8%$218/sqft |
Source: | ||
| 7/6/2024 | Price change | $559,000-1.1%$221/sqft |
Source: | ||
| 6/27/2024 | Listed for sale | $565,000$224/sqft |
Source: | ||
Public tax history
| Year | Property taxes | Tax assessment |
|---|---|---|
| 2024 | $5,742 +17% | $185,320 +6.5% |
| 2023 | $4,910 -0.1% | $174,040 +9.4% |
| 2022 | $4,917 +39.6% | $159,040 +40.5% |
Find assessor info on the county website
Neighborhood: 30024
Nearby schools
GreatSchools rating
- 8/10Suwanee Elementary SchoolGrades: PK-5Distance: 0.2 mi
- 8/10North Gwinnett Middle SchoolGrades: 6-8Distance: 2.2 mi
- 10/10North Gwinnett High SchoolGrades: 9-12Distance: 2.8 mi
Schools provided by the listing agent
- Elementary: Suwanee
- Middle: North Gwinnett
- High: North Gwinnett
Source: FMLS GA. This data may not be complete. We recommend contacting the local school district to confirm school assignments for this home.
Get a cash offer in 3 minutes
Find out how much your home could sell for in as little as 3 minutes with a no-obligation cash offer.
Estimated market value
$522,300
Get a cash offer in 3 minutes
Find out how much your home could sell for in as little as 3 minutes with a no-obligation cash offer.
Estimated market value
$522,300

