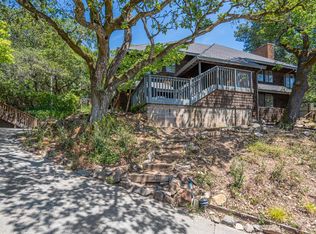Sold for $1,075,000
$1,075,000
3600 Holly Ridge Drive, Santa Rosa, CA 95409
4beds
3,135sqft
Single Family Residence
Built in 1972
0.41 Acres Lot
$1,086,900 Zestimate®
$343/sqft
$6,065 Estimated rent
Home value
$1,086,900
$967,000 - $1.22M
$6,065/mo
Zestimate® history
Loading...
Owner options
Explore your selling options
What's special
Montecito Heights with inspirational westerly vistas, this architectural delight suits those who enjoy an active life-style and who appreciate quality and style. The multi-level design allows for flexible use while taking advantage of the prime hillside location. Soaring cathedral ceilings and expansive westerly views will entice you to hang out in the main living area with family or friends. The updated kitchen shares those gorgeous views and boasts ample cabinetry, quartz counters, stainless steel appliances, large pantry & a cozy breakfast nook. The family room, framed by oak and madrone, adds to your entertaining area and also makes an ideal quiet retreat. You'll find the spacious primary suite with large double closets and private balcony just off of the entry level. A small adjacent 4th bedroom could be a great office. Half-a-flight down finds the guest powder room, laundry room, and a bonus room (with hidden storage!) that also has its own entrance to the lower deck. (Possibly could be converted to a Junior ADU--buyer to verify). The lowest level has two other bedrooms and a full bath giving a sense of privacy that's hard to find in other homes. Each level of this wonderful home is a treasure. All in a prestige location close to downtown restaurants and shopping.
Zillow last checked: 8 hours ago
Listing updated: September 04, 2024 at 09:01am
Listed by:
Trish McLean DRE #01164841 415-266-3100,
Corcoran Icon Properties 415-266-3100
Bought with:
Viviana Lahrs
Nova Real Estate
Source: BAREIS,MLS#: 324051246 Originating MLS: Sonoma
Originating MLS: Sonoma
Facts & features
Interior
Bedrooms & bathrooms
- Bedrooms: 4
- Bathrooms: 3
- Full bathrooms: 2
- 1/2 bathrooms: 1
Primary bedroom
- Features: Balcony, Sitting Area, Walk-In Closet 2+
Bedroom
- Level: Lower
Primary bathroom
- Features: Closet, Double Vanity, Tub w/Shower Over
Bathroom
- Features: Double Vanity, Tub w/Shower Over
- Level: Lower
Dining room
- Features: Formal Area, Formal Room, Sunken
- Level: Upper
Family room
- Features: Deck Attached, Other
- Level: Upper
Kitchen
- Features: Breakfast Area, Pantry Closet, Quartz Counter
- Level: Upper
Living room
- Features: Cathedral/Vaulted, Deck Attached, Open Beam Ceiling, Sunken, View
- Level: Upper
Heating
- Central, MultiUnits, MultiZone
Cooling
- Ceiling Fan(s), Room Air
Appliances
- Included: Built-In Electric Oven, Built-In Gas Range, Gas Cooktop, Gas Water Heater, Range Hood, Microwave
- Laundry: Cabinets, Electric, Hookups Only, Inside Room, Laundry Closet
Features
- Cathedral Ceiling(s), Formal Entry, Open Beam Ceiling, Storage
- Flooring: Carpet, Tile
- Windows: Dual Pane Full, Skylight(s)
- Basement: Partial
- Number of fireplaces: 1
- Fireplace features: Gas Log, Living Room
Interior area
- Total structure area: 3,135
- Total interior livable area: 3,135 sqft
Property
Parking
- Total spaces: 4
- Parking features: Detached, Garage Door Opener, Paved
- Garage spaces: 2
- Has uncovered spaces: Yes
Features
- Levels: Multi/Split,Three Or More
- Stories: 3
- Patio & porch: Enclosed
- Exterior features: Balcony, Dog Run
- Fencing: Back Yard
- Has view: Yes
- View description: City
Lot
- Size: 0.41 Acres
- Features: Corner Lot, Landscape Misc
Details
- Parcel number: 181310008000
- Special conditions: Standard
Construction
Type & style
- Home type: SingleFamily
- Architectural style: Mediterranean,Spanish
- Property subtype: Single Family Residence
Materials
- Stucco, Wood
- Foundation: Concrete Perimeter
- Roof: Spanish Tile
Condition
- Year built: 1972
Utilities & green energy
- Electric: 220 Volts in Laundry
- Sewer: Public Sewer
- Water: Public
- Utilities for property: Public
Community & neighborhood
Security
- Security features: Carbon Monoxide Detector(s), Double Strapped Water Heater, Smoke Detector(s)
Location
- Region: Santa Rosa
HOA & financial
HOA
- Has HOA: No
Price history
| Date | Event | Price |
|---|---|---|
| 9/3/2024 | Sold | $1,075,000$343/sqft |
Source: | ||
| 8/25/2024 | Pending sale | $1,075,000$343/sqft |
Source: | ||
| 8/17/2024 | Contingent | $1,075,000$343/sqft |
Source: | ||
| 7/19/2024 | Listed for sale | $1,075,000+2.9%$343/sqft |
Source: | ||
| 7/20/2021 | Listing removed | $1,045,000$333/sqft |
Source: | ||
Public tax history
| Year | Property taxes | Tax assessment |
|---|---|---|
| 2025 | $12,615 +47.7% | $1,075,000 +48.2% |
| 2024 | $8,541 +3.9% | $725,527 +2% |
| 2023 | $8,223 +4.3% | $711,302 +2% |
Find assessor info on the county website
Neighborhood: 95409
Nearby schools
GreatSchools rating
- 4/10Madrone Elementary SchoolGrades: K-6Distance: 1.1 mi
- 6/10Rincon Valley Middle SchoolGrades: 7-8Distance: 1.9 mi
- 9/10Maria Carrillo High SchoolGrades: 9-12Distance: 2.3 mi
Schools provided by the listing agent
- District: Santa Rosa City Schools
Source: BAREIS. This data may not be complete. We recommend contacting the local school district to confirm school assignments for this home.
Get a cash offer in 3 minutes
Find out how much your home could sell for in as little as 3 minutes with a no-obligation cash offer.
Estimated market value$1,086,900
Get a cash offer in 3 minutes
Find out how much your home could sell for in as little as 3 minutes with a no-obligation cash offer.
Estimated market value
$1,086,900
