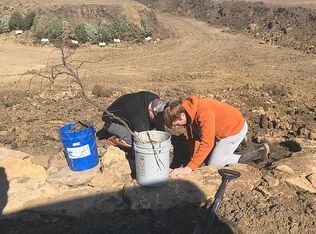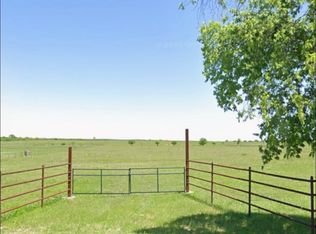Sold
Price Unknown
3600 Huling Rd, Sanger, TX 76266
4beds
2,881sqft
Single Family Residence
Built in 2015
4.94 Acres Lot
$914,600 Zestimate®
$--/sqft
$2,682 Estimated rent
Home value
$914,600
$869,000 - $960,000
$2,682/mo
Zestimate® history
Loading...
Owner options
Explore your selling options
What's special
Nestled among rolling Bermuda-grass pastures and framed by sweeping country vistas, this exquisite 4.937 estate offers an unparalleled blend of rustic charm and refined luxury. Fully fenced and cross-fenced for privacy and ease of management, the property’s lush grounds create a tranquil backdrop for elegant country living. Spacious 30×40 workshop with electricity, 30×20 covered loafing shed, and a large enclosed chicken coop – perfect for a hobby farm, equestrian pursuits, or creative projects. The beautifully appointed single-story home, complete with 4 bedrooms, 3 full bathrooms, and a dedicated office (easily used as a fifth bedroom) features a thoughtful split-design layout that invites both gracious entertaining and comfortable family living. Premium finishes throughout with rich engineered hardwood floors grace the main living areas, dining room, kitchen, and office, while carpet warms each bedroom; oversized custom tile floors complement the bathrooms and laundry. Gourmet chef’s kitchen with custom shaker-style wood cabinetry, gleaming granite countertops, double wall ovens, and a spacious center island with seating, complemented by abundant storage and a seamless flow to the adjacent dining and living room that is anchored by a dramatic floor-to-ceiling Oklahoma flagstone fireplace and flanked by soaring windows that showcase breathtaking pastoral vistas and flood the space with natural light. This home offers outdoor living at its finest with a 18×19 covered patio complete with a wood-burning fireplace and retractable electric sun and wind screens making it ideal for year-round entertaining or serene relaxation in every season. Luxurious master suite tucked behind the kitchen, offering peaceful views and a spa-like en-suite bathroom with a large walk-in shower, deep soaking tub, dual vanities, and an expansive walk-in closet. *Seller will also sell house and 10 acres*
Zillow last checked: 8 hours ago
Listing updated: January 22, 2026 at 06:23pm
Listed by:
Kelsi Bannahan 0646679 (940)243-7368,
Scott Brown Properties, Inc 940-243-7368
Bought with:
LISA MERCER
Top 10 Realty
Source: NTREIS,MLS#: 20939734
Facts & features
Interior
Bedrooms & bathrooms
- Bedrooms: 4
- Bathrooms: 3
- Full bathrooms: 3
Primary bedroom
- Level: First
- Dimensions: 16 x 14
Bedroom
- Level: First
- Dimensions: 14 x 12
Bedroom
- Level: First
- Dimensions: 14 x 12
Bedroom
- Level: First
- Dimensions: 14 x 12
Breakfast room nook
- Level: First
- Dimensions: 13 x 8
Kitchen
- Level: First
- Dimensions: 14 x 13
Living room
- Features: Built-in Features, Ceiling Fan(s), Fireplace
- Level: First
- Dimensions: 20 x 17
Office
- Level: First
- Dimensions: 0 x 0
Heating
- Central, Electric
Cooling
- Central Air, Ceiling Fan(s), Electric
Appliances
- Included: Dishwasher, Electric Oven, Electric Water Heater, Microwave
Features
- Built-in Features, Decorative/Designer Lighting Fixtures, Eat-in Kitchen, Granite Counters, Kitchen Island, Open Floorplan, Walk-In Closet(s)
- Flooring: Carpet, Ceramic Tile, Engineered Hardwood
- Has basement: No
- Number of fireplaces: 2
- Fireplace features: Gas Log, Wood Burning
Interior area
- Total interior livable area: 2,881 sqft
Property
Parking
- Total spaces: 2
- Parking features: Driveway, Garage, Gated, Garage Faces Side, Boat, RV Access/Parking
- Attached garage spaces: 2
- Has uncovered spaces: Yes
Features
- Levels: One
- Stories: 1
- Patio & porch: Covered
- Exterior features: Outdoor Living Area, Storage
- Pool features: None
Lot
- Size: 4.94 Acres
- Features: Acreage, Landscaped, Native Plants, Pasture
Details
- Additional structures: Barn(s), Stable(s)
- Parcel number: R659216
- Horse amenities: Loafing Shed
Construction
Type & style
- Home type: SingleFamily
- Architectural style: Detached
- Property subtype: Single Family Residence
Materials
- Foundation: Slab
- Roof: Composition
Condition
- Year built: 2015
Utilities & green energy
- Sewer: Aerobic Septic
- Utilities for property: Electricity Available, Propane, Septic Available
Community & neighborhood
Security
- Security features: Security System
Location
- Region: Sanger
- Subdivision: Amyx Higgs Add
Price history
| Date | Event | Price |
|---|---|---|
| 1/22/2026 | Sold | -- |
Source: NTREIS #20939734 Report a problem | ||
| 1/15/2026 | Pending sale | $918,500$319/sqft |
Source: NTREIS #20939734 Report a problem | ||
| 1/12/2026 | Contingent | $918,500$319/sqft |
Source: NTREIS #20939734 Report a problem | ||
| 1/8/2026 | Price change | $918,500-0.2%$319/sqft |
Source: NTREIS #20939734 Report a problem | ||
| 1/7/2026 | Listed for sale | $920,000$319/sqft |
Source: NTREIS #20939734 Report a problem | ||
Public tax history
| Year | Property taxes | Tax assessment |
|---|---|---|
| 2025 | $7,640 +5% | $696,487 -4.1% |
| 2024 | $7,273 +11.3% | $726,055 +8.6% |
| 2023 | $6,537 -17.7% | $668,504 +10.1% |
Find assessor info on the county website
Neighborhood: 76266
Nearby schools
GreatSchools rating
- 6/10Butterfield Elementary SchoolGrades: PK-5Distance: 2.8 mi
- 6/10Sanger Sixth Grade CenterGrades: 6Distance: 3.3 mi
- 5/10Sanger High SchoolGrades: 9-12Distance: 2.6 mi
Schools provided by the listing agent
- Elementary: Butterfield
- High: Sanger
- District: Sanger ISD
Source: NTREIS. This data may not be complete. We recommend contacting the local school district to confirm school assignments for this home.
Get a cash offer in 3 minutes
Find out how much your home could sell for in as little as 3 minutes with a no-obligation cash offer.
Estimated market value$914,600
Get a cash offer in 3 minutes
Find out how much your home could sell for in as little as 3 minutes with a no-obligation cash offer.
Estimated market value
$914,600

