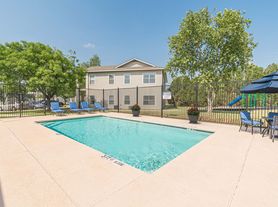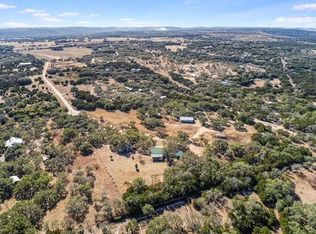TENANTS IN PROCESS OF MOVING OUT. MAKE READY CLEAN WILL BEGIN OCTOBER 1ST, 2025. ETA MOVE IN TIME: OCTOBER 5TH. THIS HOME IS 100% RAINWATER 2-10,000-gallon tanks located at 40'x25'x17' Covered Barn onsite. Barn is large enough for big toys and has storage room attached. Tenant's will be required to purchase water if needed. Brand New Central AC/Heat installed June 2025. Tenants responsible to change AC filter once a month. Owner will change water filters for RWC at her cost onsite. Property has Electric gate. The home on 8.507 AC, is at the rear of property giving privacy from road. Property is fenced on both sides. It is open at rear and on either side of electric gate at entrance. Tenant has permission to erect fencing if wanted at rear or front at their cost. Property has a huge dog run attached to home with a doggy door for large dog at sliding glass door at living room and back porch with pergola. Screened in Porch accessible from kitchen and guest bedroom for star gazing. Radiant Barrier Roof. Ceiling Fans throughout home. Concrete floors. Wood Burning Stove. On Demand Hot Water Heater. Studio, wood. Laminate Counter tops. Tile in shower and bathtub. Unbelievable Hill County views sitting on front porch, back porch with pergola or screened in porch all attached to home. Garage was closed in for Owners Artist Studio. Central Air/Heat. Wood floors, closet and separate entrance with covered parking attached to home for Studio. MIL plan or use as Studio or third bedroom. Pet Application/Deposit required. No size limit. No aggressive breeds. LA is a family friend and lives in the neighborhood if you have any questions. Owners request rent to be paid electronic deposit. LA will provide all Owners banking info to set this up.
House for rent
$2,500/mo
3600 McGregor Ln, Dripping Springs, TX 78620
2beds
1,886sqft
Price may not include required fees and charges.
Singlefamily
Available Mon Oct 6 2025
Cats, dogs OK
Central air, ceiling fan
Electric dryer hookup laundry
6 Attached garage spaces parking
Central, wood, wood stove, fireplace
What's special
Wood burning stoveWood floorsCeiling fansDoggy doorCovered barnElectric gateLaminate countertops
- 16 days
- on Zillow |
- -- |
- -- |
Travel times
Facts & features
Interior
Bedrooms & bathrooms
- Bedrooms: 2
- Bathrooms: 2
- Full bathrooms: 2
Heating
- Central, Wood, Wood Stove, Fireplace
Cooling
- Central Air, Ceiling Fan
Appliances
- Included: Dishwasher, Disposal, Microwave, Oven, Range, Refrigerator, Stove, WD Hookup
- Laundry: Electric Dryer Hookup, Hookups, Laundry Room, Main Level, Washer Hookup
Features
- 2 Primary Baths, Breakfast Bar, Ceiling Fan(s), Electric Dryer Hookup, High Ceilings, Laminate Counters, No Interior Steps, Open Floorplan, Pantry, Primary Bedroom on Main, WD Hookup, Walk-In Closet(s), Washer Hookup
- Flooring: Concrete, Tile, Wood
- Has fireplace: Yes
Interior area
- Total interior livable area: 1,886 sqft
Property
Parking
- Total spaces: 6
- Parking features: Attached, Carport, Covered, Other
- Has attached garage: Yes
- Has carport: Yes
- Details: Contact manager
Features
- Stories: 1
- Exterior features: Contact manager
Details
- Parcel number: 1101940000001004
Construction
Type & style
- Home type: SingleFamily
- Property subtype: SingleFamily
Materials
- Roof: Metal
Condition
- Year built: 2007
Utilities & green energy
- Utilities for property: Sewage
Community & HOA
Location
- Region: Dripping Springs
Financial & listing details
- Lease term: 12 Months
Price history
| Date | Event | Price |
|---|---|---|
| 9/17/2025 | Listed for rent | $2,500$1/sqft |
Source: Unlock MLS #5770920 | ||
| 8/8/2024 | Listing removed | -- |
Source: Unlock MLS #1518779 | ||
| 8/2/2024 | Listed for rent | $2,500-49.8%$1/sqft |
Source: Unlock MLS #1518779 | ||
| 5/18/2023 | Listing removed | -- |
Source: Zillow Rentals | ||
| 4/27/2023 | Listed for rent | $4,985+137.4%$3/sqft |
Source: Zillow Rentals | ||

