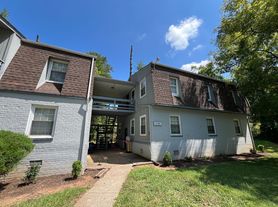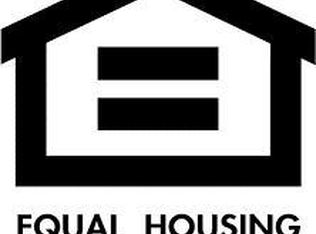Welcome to this beautifully maintained end-unit townhouse nestled in the desirable Sterling Park community at 3600 Old Forest Road, Unit 66. With 1,460 sq. ft. across two bright levels, this 3 bedroom, 2.5 bath home offers the perfect blend of comfort and convenience.
Step inside to discover a spacious, sunlit living room that opens elegantly into a well-appointed kitchen and dining area ideal for entertaining or family dinners. The modern kitchen boasts ample cabinetry, a brand-new countertop oven, a brand-new dishwasher, and a layout designed to accommodate multiple cooks.
Upstairs, the generously sized master suite ensures privacy and includes a full en-suite bath and walk-in closet. Two additional bedrooms offer flexibility for guest rooms, a home office, or children's rooms, accompanied by a second full bathroom and upstairs laundry for added practicality.
Enjoy outdoor living on your private patio, perfect for morning coffee or weekend grilling. The outdoor store room provides valuable extra space for storage.
Residents benefit from worry-free living with HOA-covered services, including lawn maintenance, water, sewer, and trash removal. Additional perks include two designated parking spaces for your exclusive use. Conveniently located just 2 minutes from Walmart, restaurants, and everyday conveniences, and within the Lynchburg City Public Schools zone, this home is also close to shopping centers, hospitals, colleges, and parks.
Owner pays for water, sewer, trash removal, and lawn maintenance (covered by HOA). Renter is responsible for electricity, internet, and cable. First month's rent and security deposit due at signing. No smoking allowed. Up to two small pets allowed with a non-refundable pet fee and monthly pet rent. Minimum income requirement: 3x monthly rent. Minimum credit score: 640 (negotiable with significantly higher income or other strong qualifications).
Townhouse for rent
Accepts Zillow applications
$1,600/mo
3600 Old Forest Rd UNIT 66, Lynchburg, VA 24501
3beds
1,460sqft
Price may not include required fees and charges.
Townhouse
Available now
Cats, small dogs OK
Central air
In unit laundry
Off street parking
Forced air
What's special
Private patioBright levelsEnd-unit townhouseGenerously sized master suiteWalk-in closetFull en-suite bathWell-appointed kitchen
- 56 days |
- -- |
- -- |
Travel times
Facts & features
Interior
Bedrooms & bathrooms
- Bedrooms: 3
- Bathrooms: 3
- Full bathrooms: 3
Heating
- Forced Air
Cooling
- Central Air
Appliances
- Included: Dishwasher, Dryer, Microwave, Oven, Refrigerator, Washer
- Laundry: In Unit
Features
- Walk In Closet
- Flooring: Carpet
Interior area
- Total interior livable area: 1,460 sqft
Property
Parking
- Parking features: Off Street
- Details: Contact manager
Features
- Exterior features: Cable not included in rent, Electricity not included in rent, Garbage included in rent, Heating system: Forced Air, Internet not included in rent, Sewage included in rent, Walk In Closet, Water included in rent
Details
- Parcel number: 22015045
Construction
Type & style
- Home type: Townhouse
- Property subtype: Townhouse
Utilities & green energy
- Utilities for property: Garbage, Sewage, Water
Building
Management
- Pets allowed: Yes
Community & HOA
Location
- Region: Lynchburg
Financial & listing details
- Lease term: 1 Year
Price history
| Date | Event | Price |
|---|---|---|
| 8/12/2025 | Listed for rent | $1,600$1/sqft |
Source: Zillow Rentals | ||
| 8/19/2024 | Sold | $215,000$147/sqft |
Source: | ||
| 7/14/2024 | Pending sale | $215,000$147/sqft |
Source: | ||
| 7/10/2024 | Listed for sale | $215,000+36.9%$147/sqft |
Source: | ||
| 12/2/2022 | Listing removed | -- |
Source: Zillow Rental Manager | ||

