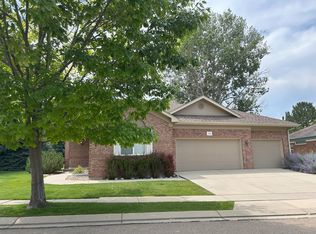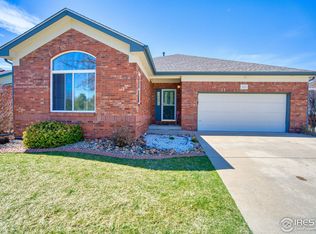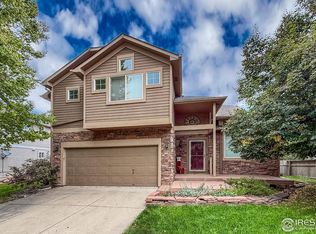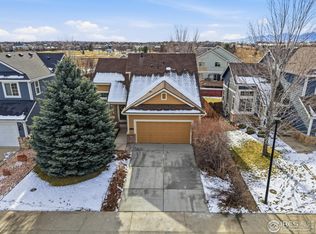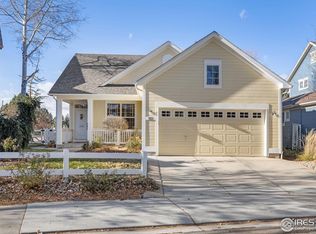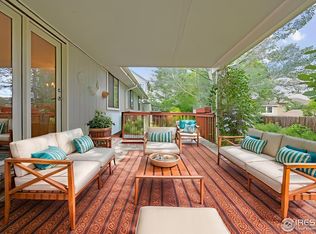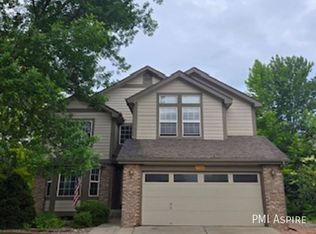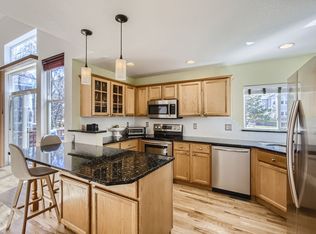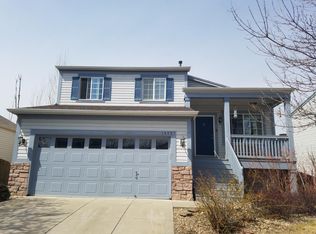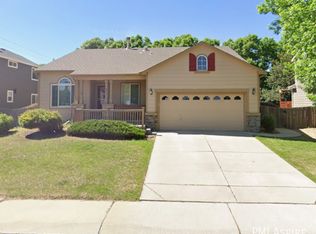PRICE REDUCTION! BEST PATIO HOME VALUE in SW Longmont. Located in the highly desirable Westbrook Village development, this home offers the best in worry-free living, very low maintenance, and all the creature comforts of a lovingly well-maintained and efficient home. Originally the historic Abernathy farm homestead, complete with a canning cellar (which has been converted to a concrete floor mechanical room with storage), it was totally remodeled in 2000 and just completed $20,000 of upgrades. This all-brick, single-level gem features an open floor plan, cozy living room fireplace, a great office/study and two Primary Bedroom suites! Just the perfect home for downsizing. The back Patio has its own privacy fence and yard (very hard to find in Patio homes), great for enjoying the outdoors for you, your family, and pets. This is a must-see home in a must-see neighborhood.
For sale
$635,000
3600 Quail Rd, Longmont, CO 80503
3beds
1,913sqft
Est.:
Single Family Residence
Built in 1974
0.27 Acres Lot
$-- Zestimate®
$332/sqft
$195/mo HOA
What's special
Two primary bedroom suitesOpen floor plan
- 28 days |
- 2,529 |
- 85 |
Zillow last checked: 8 hours ago
Listing updated: February 05, 2026 at 11:28am
Listed by:
Frederick Ross 3038190099,
eXp Realty LLC
Source: IRES,MLS#: 1049439
Tour with a local agent
Facts & features
Interior
Bedrooms & bathrooms
- Bedrooms: 3
- Bathrooms: 3
- Full bathrooms: 2
- 1/2 bathrooms: 1
- Main level bathrooms: 3
Primary bedroom
- Description: Carpet
- Level: Main
- Area: 240 Square Feet
- Dimensions: 15 x 16
Bedroom 2
- Description: Carpet
- Level: Main
- Area: 224 Square Feet
- Dimensions: 14 x 16
Bedroom 3
- Description: Other
- Level: Main
- Dimensions: 0 x 0
Kitchen
- Description: Wood
- Level: Main
- Area: 192 Square Feet
- Dimensions: 12 x 16
Laundry
- Description: Vinyl
- Level: Main
- Area: 72 Square Feet
- Dimensions: 6 x 12
Living room
- Description: Carpet
- Level: Main
- Area: 288 Square Feet
- Dimensions: 16 x 18
Heating
- Forced Air
Cooling
- Central Air
Appliances
- Included: Electric Range, Dishwasher, Refrigerator, Washer, Dryer, Microwave
Features
- Basement: Partial,Unfinished
Interior area
- Total structure area: 1,913
- Total interior livable area: 1,913 sqft
- Finished area above ground: 1,744
- Finished area below ground: 169
Property
Parking
- Total spaces: 2
- Parking features: Attached
- Attached garage spaces: 2
- Details: Attached
Features
- Levels: One
- Stories: 1
- Patio & porch: Patio
- Fencing: Fenced
Lot
- Size: 0.27 Acres
Details
- Parcel number: R0052500
- Zoning: SFR
- Special conditions: Private Owner
Construction
Type & style
- Home type: SingleFamily
- Property subtype: Single Family Residence
Materials
- Brick
- Roof: Composition
Condition
- New construction: No
- Year built: 1974
Utilities & green energy
- Sewer: Public Sewer
- Water: City
- Utilities for property: Natural Gas Available
Community & HOA
Community
- Subdivision: Westbrook Village
HOA
- Has HOA: Yes
- Services included: Snow Removal, Maintenance Grounds
- HOA fee: $585 quarterly
- HOA name: Westbrook Village
- HOA phone: 303-931-9320
Location
- Region: Longmont
Financial & listing details
- Price per square foot: $332/sqft
- Tax assessed value: $620,400
- Annual tax amount: $3,518
- Date on market: 1/13/2026
- Listing terms: Cash,Conventional,FHA,VA Loan,1031 Exchange
- Exclusions: Sellers Personal Property, Staging Items
Estimated market value
Not available
Estimated sales range
Not available
Not available
Price history
Price history
| Date | Event | Price |
|---|---|---|
| 1/13/2026 | Listed for sale | $635,000-0.8%$332/sqft |
Source: eXp Realty #1049439 Report a problem | ||
| 12/16/2025 | Listing removed | $639,900$335/sqft |
Source: | ||
| 11/5/2025 | Price change | $639,900-1.4%$335/sqft |
Source: | ||
| 8/1/2025 | Listed for sale | $649,000+131.8%$339/sqft |
Source: | ||
| 3/1/2013 | Sold | $280,000-6.6%$146/sqft |
Source: Public Record Report a problem | ||
Public tax history
Public tax history
| Year | Property taxes | Tax assessment |
|---|---|---|
| 2025 | $3,518 +1.4% | $38,775 -4.2% |
| 2024 | $3,470 +16.5% | $40,462 -1% |
| 2023 | $2,978 -1.3% | $40,854 +35.8% |
Find assessor info on the county website
BuyAbility℠ payment
Est. payment
$3,710/mo
Principal & interest
$3013
Property taxes
$280
Other costs
$417
Climate risks
Neighborhood: 80503
Nearby schools
GreatSchools rating
- 7/10Eagle Crest Elementary SchoolGrades: PK-5Distance: 0.6 mi
- 9/10Altona Middle SchoolGrades: 6-8Distance: 0.7 mi
- 8/10Silver Creek High SchoolGrades: 9-12Distance: 1 mi
Schools provided by the listing agent
- Elementary: Eagle Crest
- Middle: Altona
- High: Silver Creek
Source: IRES. This data may not be complete. We recommend contacting the local school district to confirm school assignments for this home.
Open to renting?
Browse rentals near this home.- Loading
- Loading
