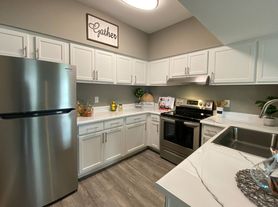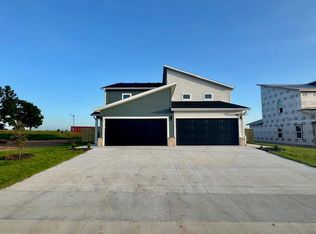3600 SW Brittany Road is a hidden gem in the heart of Bentonville for rent by Real Property Management First Choice!
This meticulously designed 4-bedroom, 3-bathroom home offers a perfect blend of modern elegance and comfort. With an open-concept floor plan, high ceilings, and abundant natural light, this home provides a spacious and inviting living space. The kitchen features top-of-the-line appliances and sleek granite countertops, perfect for culinary enthusiasts. Retreat to the luxurious primary suite with a walk-in closet and spa-like en-suite bathroom. Located in a desirable neighborhood, this home provides convenient access to shopping, dining, and excellent schools. Experience luxury living at its finest at 3600 SW Brittany Road! NO CATS ALLOWED!!
*Furniture not included.
Rent: $2350.00
Deposit: $3525.00 (All of RPMFC's properties offer DEPOSIT-FREE leasing using Obligo billing authorization technology (for qualified renters). Available with no security deposit with Obligo!)
Leasing Fee: $500.00
Application Fee: $75/Adult
2 Pet Maximum
$250.00 Pet Fee per animal
$50.00 Monthly Pet rent per animal
NO CATS ALLOWED
[Each future occupant, 18 or older, must submit individual applications. Background checks include rental verification, credit check, and criminal history. Income requirement is 3 times the amount of rent. Applications are available online via our website. Application fees are non-refundable. RPM does not accept payments in the form of cash, or any online payment platform not directly linked to an RPM First Choice website.]
ADDITIONAL INFO/FEES:
Resident Benefit Package (Required): $40.00 fee includes utility concierge service, on-time rent payment credit reporting, late pay forgiveness, home buyers assistance, & more! (Charged per household, not per tenant).
Insurance Requirement: Liability to Landlord
All tenants are required to maintain Liability to Landlord insurance coverage in the amount of $100,000. This coverage is provided directly through our office at a cost of $15.00 per month and must be obtained through Real Property Management's insurance program.
Pet Screening: RPM First Choice uses a platform called Pet Screening to complete the screening and approval process for any pets that will be living on the property. Individuals without pets must still complete the online affidavit, while pet/animal owners should gather current vaccination records, veterinarian information and snapshots of their pet/animal. You will find the link to complete your online profile in the application process. Household pets will be charged a fee of $20 for the first pet, $15 for the additional pet which will not only complete the screening process but also create a digital passport for your animal for your personal use. (THIS IS NOT THE MONTHLY PET FEE - THESE FEES ARE STRICTLY FOR YOUR PETS SCREENING & APPROVAL PROCESS - CALL THE OFFICE FOR INITIAL AND MONTHLY PET FEES).
[Neighborhood]
Willowbrook Farms (Phase 2)
[Community]
POA/HOA
Community Playground
Community Pool
Community Park
Community Dog Park
*Updated Photos Coming Soon *
House for rent
$2,350/mo
3600 SW Brittany Rd, Bentonville, AR 72713
4beds
2,232sqft
Price may not include required fees and charges.
Single family residence
Available now
Dogs OK
-- A/C
In unit laundry
-- Parking
-- Heating
What's special
Top-of-the-line appliancesLuxurious primary suiteWalk-in closetHigh ceilingsSpa-like en-suite bathroomOpen-concept floor planAbundant natural light
- 55 days
- on Zillow |
- -- |
- -- |
Travel times
Looking to buy when your lease ends?
Consider a first-time homebuyer savings account designed to grow your down payment with up to a 6% match & 3.83% APY.
Facts & features
Interior
Bedrooms & bathrooms
- Bedrooms: 4
- Bathrooms: 3
- Full bathrooms: 3
Appliances
- Included: Dishwasher, Disposal, Dryer, Microwave, Range Oven, Refrigerator, Washer
- Laundry: In Unit
Features
- Range/Oven, Walk In Closet
Interior area
- Total interior livable area: 2,232 sqft
Property
Parking
- Details: Contact manager
Features
- Exterior features: Brick, Pet Park, Range/Oven, Vinyl, Walk In Closet
Details
- Parcel number: 0118241000
Construction
Type & style
- Home type: SingleFamily
- Property subtype: Single Family Residence
Community & HOA
Location
- Region: Bentonville
Financial & listing details
- Lease term: Contact For Details
Price history
| Date | Event | Price |
|---|---|---|
| 8/9/2025 | Listed for rent | $2,350+4.4%$1/sqft |
Source: Zillow Rentals | ||
| 11/17/2023 | Listing removed | -- |
Source: Zillow Rentals | ||
| 10/24/2023 | Price change | $2,250-2.2%$1/sqft |
Source: Zillow Rentals | ||
| 10/18/2023 | Price change | $2,300-2.1%$1/sqft |
Source: Zillow Rentals | ||
| 7/15/2023 | Listed for rent | $2,350$1/sqft |
Source: Zillow Rentals | ||

