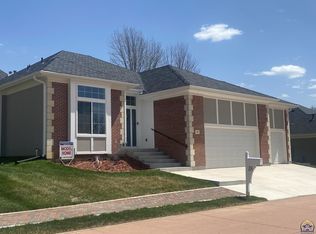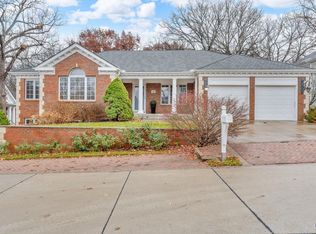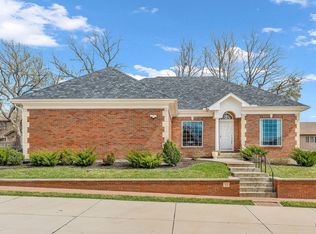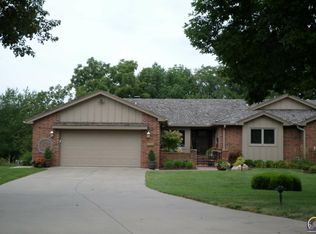Sold on 03/06/24
Price Unknown
3600 SW Randolph Sq UNIT 45, Topeka, KS 66611
3beds
3,721sqft
Single Family Residence, Residential
Built in 1989
8,060 Acres Lot
$369,000 Zestimate®
$--/sqft
$2,233 Estimated rent
Home value
$369,000
$339,000 - $399,000
$2,233/mo
Zestimate® history
Loading...
Owner options
Explore your selling options
What's special
Stately brick front home in prestigious Randolph Square. Now priced over $90,000 less than the 2023 Shawnee County tax appraisal value! This lovely home was built with many unique & special features and has lots of living space, with beautiful crown moulding. It's now ready for its next owner to put their own decorating touch on it. Main level has a large formal dining room. There's a spacious great room with fplc and built-ins, plus a cozy living/sitting area nearby with its own fplc. The beautiful Custom Woods kitchen comes complete with appliances, desk area & pantry. Eat-in area off kitchen. Main floor laundry. The large adjoining breezeway can be used a number of ways. It has its own wall heat/ac unit and leads to the attached garage. The primary bedroom and bath is very spacious. The downstairs features two more bedrooms and a full bath, plus a huge recreation room with fireplace. Basement includes a large storage area. Home has a backup generator. There is an enormous attic that is easily accessible via the stairway near the entry. The backyard has a large patio area and lovely fenced yard. If you are looking for a special home that's not just another "cookie cutter" design, this is for you! Great opportunity!
Zillow last checked: 8 hours ago
Listing updated: March 06, 2024 at 10:16am
Listed by:
Dan Lamott 785-845-5775,
Genesis, LLC, Realtors
Bought with:
Liesel Kirk-Fink, 00218091
Kirk & Cobb, Inc.
Source: Sunflower AOR,MLS#: 230027
Facts & features
Interior
Bedrooms & bathrooms
- Bedrooms: 3
- Bathrooms: 4
- Full bathrooms: 2
- 1/2 bathrooms: 2
Primary bedroom
- Level: Main
- Area: 216
- Dimensions: 18' x 12'
Bedroom 2
- Level: Basement
- Area: 165
- Dimensions: 15' x 11'
Bedroom 3
- Level: Basement
- Area: 156
- Dimensions: 13' x 12'
Dining room
- Level: Main
- Area: 216
- Dimensions: 18' x 12'
Family room
- Level: Main
- Dimensions: 24' x 10' (Breeze Way)
Great room
- Level: Main
- Area: 360
- Dimensions: 20' x 18'
Kitchen
- Level: Main
- Dimensions: 21' x 10' inc eat-in area
Laundry
- Level: Main
- Area: 30
- Dimensions: 6' x 5'
Living room
- Level: Main
- Area: 178.75
- Dimensions: 15' x 11' + 11' x 10'
Recreation room
- Level: Basement
- Area: 464
- Dimensions: 29' x 16'
Heating
- Natural Gas
Cooling
- Central Air
Appliances
- Included: Electric Cooktop, Wall Oven, Microwave, Dishwasher, Refrigerator
- Laundry: Main Level
Features
- Flooring: Vinyl, Carpet
- Basement: Concrete,Partially Finished
- Number of fireplaces: 3
- Fireplace features: Three, Recreation Room, Living Room, Great Room
Interior area
- Total structure area: 3,721
- Total interior livable area: 3,721 sqft
- Finished area above ground: 2,290
- Finished area below ground: 1,431
Property
Parking
- Parking features: Attached, Auto Garage Opener(s)
- Has attached garage: Yes
Features
- Patio & porch: Patio
- Fencing: Fenced
Lot
- Size: 8,060 Acres
- Features: Corner Lot, Sidewalk
Details
- Parcel number: R65193
- Special conditions: Standard,Arm's Length
Construction
Type & style
- Home type: SingleFamily
- Architectural style: Ranch
- Property subtype: Single Family Residence, Residential
Materials
- Roof: Architectural Style
Condition
- Year built: 1989
Community & neighborhood
Location
- Region: Topeka
- Subdivision: Randolph Sq
HOA & financial
HOA
- Has HOA: Yes
- HOA fee: $813 quarterly
- Services included: Trash, Maintenance Grounds, Snow Removal, Gate
- Association name: 785-224-4321
Price history
| Date | Event | Price |
|---|---|---|
| 3/6/2024 | Sold | -- |
Source: | ||
| 2/21/2024 | Pending sale | $300,000$81/sqft |
Source: | ||
| 11/15/2023 | Price change | $300,000-6.3%$81/sqft |
Source: | ||
| 9/14/2023 | Price change | $320,000-5.9%$86/sqft |
Source: | ||
| 8/15/2023 | Price change | $340,000-6.8%$91/sqft |
Source: | ||
Public tax history
| Year | Property taxes | Tax assessment |
|---|---|---|
| 2025 | -- | $33,408 -27.2% |
| 2024 | $6,660 +0.4% | $45,880 +2% |
| 2023 | $6,634 +7.5% | $44,980 +11% |
Find assessor info on the county website
Neighborhood: Briarwood
Nearby schools
GreatSchools rating
- 5/10Jardine ElementaryGrades: PK-5Distance: 0.6 mi
- 6/10Jardine Middle SchoolGrades: 6-8Distance: 0.6 mi
- 5/10Topeka High SchoolGrades: 9-12Distance: 3.6 mi
Schools provided by the listing agent
- Elementary: Jardine Elementary School/USD 501
- Middle: Jardine Middle School/USD 501
- High: Topeka High School/USD 501
Source: Sunflower AOR. This data may not be complete. We recommend contacting the local school district to confirm school assignments for this home.



