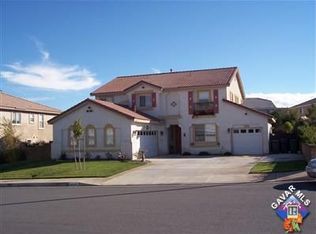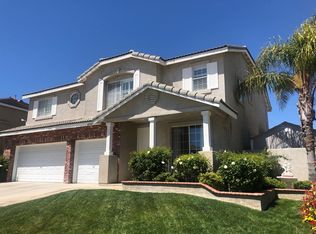Sold for $570,000 on 08/21/25
$570,000
3600 Springridge Way, Palmdale, CA 93551
3beds
1,785sqft
Residential, Single Family Residence
Built in 2001
9,173.74 Square Feet Lot
$562,300 Zestimate®
$319/sqft
$3,384 Estimated rent
Home value
$562,300
$512,000 - $619,000
$3,384/mo
Zestimate® history
Loading...
Owner options
Explore your selling options
What's special
Welcome to this fabulous, beautifully remodeled three-bedroom, two-bathroom home in the West side of Palmdale. The kitchen and bathrooms have been completely transformed with elegant new backsplashes, all-new showers, vanities, and stylish accessories. This newer-built property features brand-new flooring, recessed lighting, and fresh interior and exterior paint, offering a modern and stylish living experience. An impressive 3-car garage adds convenience and extra storage, while the spacious layout is perfect. The home sits on a large lot of nearly 10,000 sq ft with ample space to add a pool, in a private, well-established neighborhood, offering plenty of outdoor space for entertaining or relaxing. Located just minutes from the Antelope Valley Mall and other popular attractions, this home is a true gem in a fantastic location.
Zillow last checked: 8 hours ago
Listing updated: August 23, 2025 at 07:16am
Listed by:
Everardo Banuelos Robles DRE # 01945384 323-833-9824,
Realty ONE Group United 310-356-0940,
Tyler Keckeisen DRE # 02006412 310-948-1104,
Realty ONE Group United
Bought with:
Raul Padilla, DRE # 01171700
The Real Estate Solution
Source: CLAW,MLS#: 25553929
Facts & features
Interior
Bedrooms & bathrooms
- Bedrooms: 3
- Bathrooms: 2
- Full bathrooms: 2
Heating
- Central
Cooling
- Ceiling Fan(s), Central Air, Swamp Cooler(s), Wall/Window Unit(s)
Appliances
- Included: Dishwasher, Dryer, Microwave, Disposal, Range/Oven, Washer
- Laundry: In Unit, Inside, Laundry Room, Laundry Area
Features
- Ceiling Fan(s)
- Flooring: Vinyl, Tile
- Number of fireplaces: 1
- Fireplace features: Dining Room
Interior area
- Total structure area: 1,785
- Total interior livable area: 1,785 sqft
Property
Parking
- Total spaces: 10
- Parking features: Attached, Driveway, Garage - 3 Car
- Attached garage spaces: 3
- Uncovered spaces: 7
Features
- Levels: One
- Pool features: None
- Spa features: None
- Has view: Yes
- View description: None
Lot
- Size: 9,173 sqft
Details
- Additional structures: Shed(s)
- Parcel number: 3001114058
- Zoning: PDSP
- Special conditions: Standard
Construction
Type & style
- Home type: SingleFamily
- Architectural style: Craftsman
- Property subtype: Residential, Single Family Residence
Condition
- Year built: 2001
Community & neighborhood
Location
- Region: Palmdale
Price history
| Date | Event | Price |
|---|---|---|
| 8/21/2025 | Sold | $570,000-1.6%$319/sqft |
Source: | ||
| 8/21/2025 | Pending sale | $579,000$324/sqft |
Source: | ||
| 6/18/2025 | Listed for sale | $579,000+44.8%$324/sqft |
Source: | ||
| 4/30/2025 | Sold | $400,000-3.6%$224/sqft |
Source: Public Record | ||
| 7/24/2020 | Sold | $415,000+6.4%$232/sqft |
Source: Public Record | ||
Public tax history
| Year | Property taxes | Tax assessment |
|---|---|---|
| 2025 | $6,840 +7.6% | $449,207 +2% |
| 2024 | $6,357 +0.9% | $440,400 +2% |
| 2023 | $6,299 +1.7% | $431,765 +2% |
Find assessor info on the county website
Neighborhood: 93551
Nearby schools
GreatSchools rating
- 4/10Esperanza Elementary SchoolGrades: K-6Distance: 0.3 mi
- 5/10Hillview Middle SchoolGrades: 6-8Distance: 1.1 mi
- 4/10Highland High SchoolGrades: 9-12Distance: 1.9 mi
Get a cash offer in 3 minutes
Find out how much your home could sell for in as little as 3 minutes with a no-obligation cash offer.
Estimated market value
$562,300
Get a cash offer in 3 minutes
Find out how much your home could sell for in as little as 3 minutes with a no-obligation cash offer.
Estimated market value
$562,300

