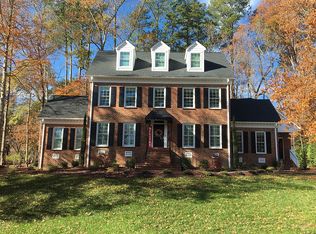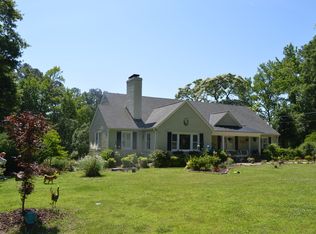Sold for $1,400,000 on 11/04/25
$1,400,000
3600 Trail 23 St, Durham, NC 27707
6beds
4,319sqft
Single Family Residence, Residential
Built in 2014
0.93 Acres Lot
$1,389,000 Zestimate®
$324/sqft
$5,332 Estimated rent
Home value
$1,389,000
$1.31M - $1.49M
$5,332/mo
Zestimate® history
Loading...
Owner options
Explore your selling options
What's special
Don't miss this immaculate home in Hope Valley with room for everyone and plenty of outdoor space to roam. Minutes to everywhere! Custom 2014 home on private .93 acre at end of a quiet lane. Just around the corner from Surrey Green. Fully fenced with established landscapingincluding butterfly bushes, hydrangeas, crepe mrytles. Main level primary with sitting area, guest or mother-in-law ensuite plus study with adjacent full bath. Beautiful LR with a ceiling vault and pretty signature window and spacious DR with one of several crystal chandeliers. Hardwoods and tile floors; carpet in secondary BRs only. Wide open kitchen, breakfast, family room with fireplace and built-ins. Large screen porch with fans and a patio that is perfect for summertime! Upstairs a large game/studio space is central to the additional 4 BRs/3 Baths. Don't miss the enormous walk-in attic. Thoughtful design includes main floor laundry with space for an extra fridge & large step in pantry. Oversized two car garage plus large separate shed w/lean to for workshop, hobbies, equipment storage. Second floor can be closed to allow for spacious main level living. Wonderfully secluded yet so convenient!
Zillow last checked: 8 hours ago
Listing updated: November 05, 2025 at 10:37am
Listed by:
Susan Peak 919-612-3221,
Peak, Swirles & Cavallito
Bought with:
Jaye Kreller, 180490
Inhabit Real Estate
Source: Doorify MLS,MLS#: 10104096
Facts & features
Interior
Bedrooms & bathrooms
- Bedrooms: 6
- Bathrooms: 6
- Full bathrooms: 6
Heating
- Forced Air, Heat Pump, Natural Gas
Cooling
- Central Air
Appliances
- Included: Dishwasher, Gas Range, Microwave, Stainless Steel Appliance(s)
- Laundry: Laundry Room, Main Level
Features
- Bookcases, Cathedral Ceiling(s), Ceiling Fan(s), Chandelier, Crown Molding, Double Vanity, Dual Closets, Entrance Foyer, Granite Counters, High Ceilings, Kitchen Island, Pantry, Master Downstairs, Recessed Lighting, Smooth Ceilings, Vaulted Ceiling(s), Walk-In Closet(s)
- Flooring: Carpet, Hardwood, Marble
- Basement: Crawl Space
Interior area
- Total structure area: 4,319
- Total interior livable area: 4,319 sqft
- Finished area above ground: 4,319
- Finished area below ground: 0
Property
Parking
- Total spaces: 4
- Parking features: Attached, Driveway, Garage, Garage Faces Front, Gated, Parking Pad
- Attached garage spaces: 2
Features
- Levels: Two
- Stories: 2
- Patio & porch: Front Porch, Patio, Rear Porch
- Exterior features: Fenced Yard, Private Yard, Storage
- Fencing: Fenced, Full
- Has view: Yes
Lot
- Size: 0.93 Acres
- Features: Back Yard, Landscaped, Private, Secluded
Details
- Additional structures: Shed(s), Storage, Workshop
- Parcel number: 0810802271
- Special conditions: Standard
Construction
Type & style
- Home type: SingleFamily
- Architectural style: Traditional, Transitional
- Property subtype: Single Family Residence, Residential
Materials
- Brick Veneer, Fiber Cement
- Foundation: Block
- Roof: Shingle
Condition
- New construction: No
- Year built: 2014
Details
- Builder name: Dana Kelly Construction
Utilities & green energy
- Sewer: Public Sewer
- Water: Public
Community & neighborhood
Location
- Region: Durham
- Subdivision: Not in a Subdivision
Other
Other facts
- Road surface type: Paved
Price history
| Date | Event | Price |
|---|---|---|
| 11/4/2025 | Sold | $1,400,000-5.1%$324/sqft |
Source: | ||
| 10/7/2025 | Pending sale | $1,475,000$342/sqft |
Source: | ||
| 6/19/2025 | Listed for sale | $1,475,000$342/sqft |
Source: | ||
Public tax history
| Year | Property taxes | Tax assessment |
|---|---|---|
| 2025 | $13,341 +24.2% | $1,345,848 +74.8% |
| 2024 | $10,738 +6.5% | $769,825 |
| 2023 | $10,084 +2.3% | $769,825 |
Find assessor info on the county website
Neighborhood: Hope Valley
Nearby schools
GreatSchools rating
- 5/10Hope Valley ElementaryGrades: K-5Distance: 1.3 mi
- 8/10Sherwood Githens MiddleGrades: 6-8Distance: 1.4 mi
- 4/10Charles E Jordan Sr High SchoolGrades: 9-12Distance: 2.2 mi
Schools provided by the listing agent
- Elementary: Durham - Murray Massenburg
- Middle: Durham - Githens
- High: Durham - Jordan
Source: Doorify MLS. This data may not be complete. We recommend contacting the local school district to confirm school assignments for this home.
Get a cash offer in 3 minutes
Find out how much your home could sell for in as little as 3 minutes with a no-obligation cash offer.
Estimated market value
$1,389,000
Get a cash offer in 3 minutes
Find out how much your home could sell for in as little as 3 minutes with a no-obligation cash offer.
Estimated market value
$1,389,000

