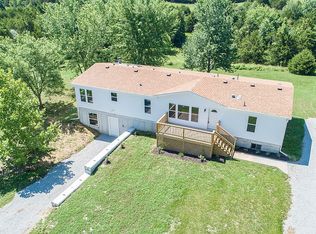Move in Ready. 10 beautiful acres with 1755 Sq. Ft home, 3 bdrm, 2 ba, combo family room and eat-in Kitchen. Family Rm w wood burning FP, and Island in kitchen, Open Concept LR and dining room combo. New Windows, siding, soffit and gutters. New paint, flooring, baseboard, interior and exterior doors, build-in gas range and microwave, fresh paint, new faucets and lighting throughout. Baths updated, new lagoon. Newer HVAC, and shingles. Plus full unfinished walk out basement with separate entrance.
This property is off market, which means it's not currently listed for sale or rent on Zillow. This may be different from what's available on other websites or public sources.
