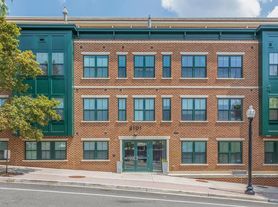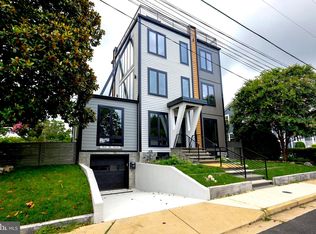Now Available! Don't miss this beautifully renovated 3-bedroom, 2-bathroom detached home in the highly sought-after Cherrydale neighborhood. Offering 975 square feet of fully finished living space, this charming property features an updated kitchen with modern cabinetry, new countertops, and stainless steel appliances. Both bathrooms have been refreshed with new fixtures and toilets, and refinished hardwood floors add warmth and comfort throughout the open layout. As you enter, you're welcomed by a spacious, open-concept living and dining area, ideal for entertaining. On the same level, you'll find three fully finished bedrooms and two full bathrooms. One of the bedrooms can easily serve as an office, guest room, or flex space, offering excellent versatility for your lifestyle. Start your mornings with a cup of coffee by the cozy, wood-burning fireplace, and enjoy central HVAC for year-round comfort. Step outside to a private backyard, perfect for hosting, relaxing, or letting your furry friends roam. A bonus storage shed or workshop provides added flexibility for hobbies, gear, or extra storage. Driveway parking for one car is included, and pets are welcome! Located just steps from the shopping, dining, and everyday conveniences of Langston Boulevard and North Arlington, this home truly has it all. Schedule your private tour today, this one won't last!
House for rent
$2,995/mo
3601 17th St N, Arlington, VA 22207
3beds
972sqft
Price may not include required fees and charges.
Singlefamily
Available now
Cats, dogs OK
Central air, electric
1 Parking space parking
Natural gas, central, fireplace
What's special
Modern cabinetryCozy wood-burning fireplacePrivate backyardOpen layoutNew countertopsThree fully finished bedroomsRefinished hardwood floors
- 5 days |
- -- |
- -- |
Zillow last checked: 8 hours ago
Listing updated: December 07, 2025 at 05:57pm
Travel times
Looking to buy when your lease ends?
Consider a first-time homebuyer savings account designed to grow your down payment with up to a 6% match & a competitive APY.
Facts & features
Interior
Bedrooms & bathrooms
- Bedrooms: 3
- Bathrooms: 2
- Full bathrooms: 2
Heating
- Natural Gas, Central, Fireplace
Cooling
- Central Air, Electric
Features
- Has fireplace: Yes
Interior area
- Total interior livable area: 972 sqft
Property
Parking
- Total spaces: 1
- Parking features: Driveway
- Details: Contact manager
Features
- Exterior features: Contact manager
Details
- Parcel number: 06029001
Construction
Type & style
- Home type: SingleFamily
- Architectural style: RanchRambler
- Property subtype: SingleFamily
Condition
- Year built: 1959
Community & HOA
Location
- Region: Arlington
Financial & listing details
- Lease term: Contact For Details
Price history
| Date | Event | Price |
|---|---|---|
| 12/8/2025 | Price change | $2,995-9.2%$3/sqft |
Source: Bright MLS #VAAR2064524 | ||
| 11/5/2025 | Price change | $3,299-5.7%$3/sqft |
Source: Bright MLS #VAAR2064524 | ||
| 10/2/2025 | Listed for rent | $3,499-2.8%$4/sqft |
Source: Bright MLS #VAAR2064524 | ||
| 10/1/2025 | Listing removed | $3,600$4/sqft |
Source: Zillow Rentals | ||
| 9/7/2025 | Price change | $3,600-6.5%$4/sqft |
Source: Zillow Rentals | ||

