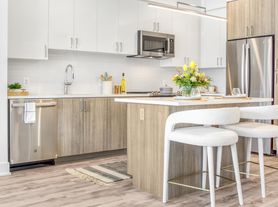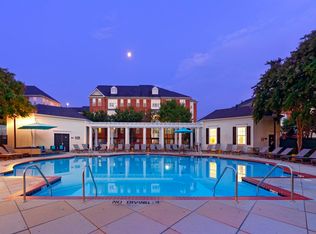This impeccably maintained and freshly updated 1BR/1BA condo offers charm, modern convenience, and an unbeatable Arlington location all for $2250/month with all utilities included. Situated on a private no-thru street, the Art Deco building features secure entry, elevator access, community pool, grill & picnic area, bike room, extra storage, and two parking passes. The bright 4th-floor unit has been freshly painted (2025) and features hardwood floors, oversized windows with custom blinds, and an open living/dining layout. The updated kitchen boasts 42" cabinetry, granite counters, Samsung stainless steel appliances, and tile flooring. The spacious bedroom includes two closets (one walk-in), a ceiling fan, and a large window. The bathroom has newer fixtures and a reglazed tub (2025). A convenient office nook is perfect for remote or hybrid work. Rent includes ALL utilities plus community amenities. Enjoy easy access to Ballston, Clarendon, Pentagon/Crystal City, and DC with nearby Metro, I-395, I-66, and Route 50. Vibrant neighborhood with dining, parks, and Ruthie's All-Day Cafe across the street. Move-in ready!
Apartment for rent
$2,250/mo
3601 5th St S APT 405, Arlington, VA 22204
1beds
720sqft
Price may not include required fees and charges.
Apartment
Available now
No pets
Air conditioner, central air, electric, ceiling fan
In basement laundry
Off street parking
Electric
What's special
Elevator accessSecure entryPrivate no-thru streetBike roomGranite countersConvenient office nookSpacious bedroom
- 31 days
- on Zillow |
- -- |
- -- |
Travel times
Facts & features
Interior
Bedrooms & bathrooms
- Bedrooms: 1
- Bathrooms: 1
- Full bathrooms: 1
Rooms
- Room types: Dining Room
Heating
- Electric
Cooling
- Air Conditioner, Central Air, Electric, Ceiling Fan
Appliances
- Included: Dishwasher, Disposal, Microwave, Stove
- Laundry: In Basement, In Unit, Shared
Features
- Ceiling Fan(s), Combination Dining/Living, Dry Wall, Kitchen - Galley, Open Floorplan, Plaster Walls, Storage, Upgraded Countertops, View, Walk-In Closet(s)
- Flooring: Wood
- Furnished: Yes
Interior area
- Total interior livable area: 720 sqft
Property
Parking
- Parking features: Off Street, Parking Lot
- Details: Contact manager
Features
- Exterior features: Accessible Elevator Installed, Accessible Entrance, Architecture Style: Art Deco, Ceiling Fan(s), Combination Dining/Living, Common Area Maintenance included in rent, Common Grounds, Community, Community Center included in rent, Dry Wall, Electricity included in rent, Elevator(s), Floor Covering: Ceramic, Flooring: Ceramic, Flooring: Wood, Garbage included in rent, Gas Water Heater, Heating system: Convector, Heating: Electric, Ice Maker, In Basement, Kitchen, Kitchen - Galley, Laundry Facilities, Living Room, Lot Features: Urban, Main Entrance Lock, Off Street, Open Floorplan, Oven/Range - Gas, Parking Lot, Pets - No, Picnic Area, Plaster Walls, Pool, Pool - Outdoor, Primary Bathroom, Primary Bedroom, Shared, Snow Removal included in rent, Stainless Steel Appliance(s), Stratton House Condominium, Taxes included in rent, Unassigned, Upgraded Countertops, Urban, Utilities fee required, Utilities included in rent, Walk-In Closet(s), Water included in rent, Window Treatments
- Has view: Yes
- View description: City View
Details
- Parcel number: 23015099
Construction
Type & style
- Home type: Apartment
- Property subtype: Apartment
Condition
- Year built: 1958
Utilities & green energy
- Utilities for property: Electricity, Garbage, Water
Building
Management
- Pets allowed: No
Community & HOA
Community
- Features: Pool
HOA
- Amenities included: Pool
Location
- Region: Arlington
Financial & listing details
- Lease term: Contact For Details
Price history
| Date | Event | Price |
|---|---|---|
| 9/29/2025 | Price change | $2,250-6.3%$3/sqft |
Source: Bright MLS #VAAR2062958 | ||
| 9/3/2025 | Listed for rent | $2,400$3/sqft |
Source: Bright MLS #VAAR2062958 | ||
| 5/30/2025 | Sold | $223,000-3%$310/sqft |
Source: | ||
| 5/14/2025 | Contingent | $230,000$319/sqft |
Source: | ||
| 4/23/2025 | Price change | $230,000-3.4%$319/sqft |
Source: | ||
Neighborhood: Alcova Heights
There are 2 available units in this apartment building

