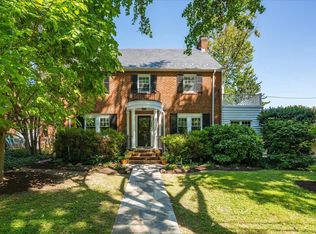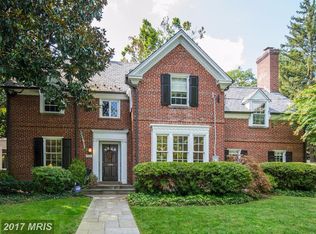Sold for $1,800,000
$1,800,000
3601 Appleton St NW, Washington, DC 20008
4beds
2,774sqft
Single Family Residence
Built in 1974
7,475 Square Feet Lot
$1,943,900 Zestimate®
$649/sqft
$6,374 Estimated rent
Home value
$1,943,900
$1.79M - $2.12M
$6,374/mo
Zestimate® history
Loading...
Owner options
Explore your selling options
What's special
** OPEN HOUSE ON SUNDAY OCT 8TH HAS BEEN CANCELLED. UNDER CONTRACT. THANK YOU! ** Welcome to the perfect combination of charm and luxury living, nestled in the heart of the highly sought-after Wakefield neighborhood of NW Washington, DC. This mid-century masterpiece boasts 4 Bedrooms, 3 FULL Baths, and a generous 2,774 square feet of meticulously finished space, offering an exquisite blend of sophistication and comfort. As you step inside, the entry level leads into a spacious 28’ x 13’ living and entertaining area where you’ll be enveloped in natural light, courtesy of strategically placed windows that showcase the beauty of the tree-lined lot and lush greenery surrounding this enchanting property. The upper level beckons with a generous Primary Bedroom featuring an En-Suite Bath, while two additional spacious Bedrooms provide ample space for family or guests. The Primary Bath, renovated in 2015 with the addition of a skylight, exudes elegance and serenity. In 2022, the second upper-level Bathroom received a stunning makeover, complete with two skylights that flood the space with invigorating natural sunlight. The den on the second floor is a light-filled tranquil haven, cantilevered over the dining room and offering picturesque views through a two-story wall of windows. It is perfect for a Home Office or a serene reading area. The primary living level is a haven for culinary enthusiasts and family-friendly living, featuring a gourmet Kitchen renovated in 2022. The Kitchen also boasts a large island with breakfast bar. Adjacent, a welcoming Family Room graced by a wood-burning fireplace beckons, providing warmth and ambiance. Sliding glass doors from the Dining Room lead to an inviting stone patio, extending your living space into the beautifully landscaped outdoors. Bask in the charm, luxury, and natural ambiance of the two-story formal dining area. This space promises unforgettable dining experiences and effortless entertaining while a breathtaking wall of windows bathes the area in wonderful light, blurring the lines between indoor elegance and the outdoors, offering an effortless transition to a generous patio area. This level of the home also offers features a well-sized fourth Bedroom and third Full Bath. This thoughtful design accommodates both family and guests with ease. Step outside and you'll discover a captivating yard and patio area, a haven for relaxation and entertainment. Situated on a generous 7,400-square-foot lot, the beautifully landscaped grounds feature an array of plants and perennials, including vibrant bulbs, azaleas, rhododendrons, and flowering trees, creating a serene and colorful retreat. This home is adorned with remarkable features, including a rarely found 2-car ATTACHED garage for your convenience. Additionally, a BRAND NEW energy-efficient HVAC system ensures year-round comfort. The large sub-basement, accessible from both outside and the Laundry Room, adds practicality to the mix. This highly sought-after neighborhood also offers easy access to transportation, shops, and restaurants, making it the perfect place to call home. The home is a short walk to two metro stops, Van Ness and Tenleytown on the Red line. Beach Drive, now closed to traffic, is great for long walks and rides in Rock Creek Park and is a five-minute drive with easy parking. And the ever-popular Murch Elementary School is just a stone's throw away. Whole Foods, and an array of shops and restaurants, are conveniently situated just four-six blocks away, making daily errands and dining out a delightful ease. Savor distinct flavors of restaurants such as Buck's Fishing and Camping, Sfoglina, Muchas Gracias, and Comet Ping Pong. Just a brief, leisurely stroll away lies Bread Furst, acclaimed as one of Washington's finest bakeries, and the landmark bookstore, Politics and Prose. With amenities and premium finishes too numerous to list, this truly outstanding home is an experience in itself. Welcome home!
Zillow last checked: 8 hours ago
Listing updated: October 31, 2023 at 09:09am
Listed by:
Avi Adler 301-370-6420,
Long & Foster Real Estate, Inc.
Bought with:
David Thomas, BR98374505
Keller Williams Capital Properties
Source: Bright MLS,MLS#: DCDC2111112
Facts & features
Interior
Bedrooms & bathrooms
- Bedrooms: 4
- Bathrooms: 3
- Full bathrooms: 3
Basement
- Area: 0
Heating
- Forced Air, Heat Pump, Electric
Cooling
- Central Air, Electric
Appliances
- Included: Disposal, Dishwasher, Refrigerator, Ice Maker, Oven, Cooktop, Microwave, Dryer, Washer, Exhaust Fan, Stainless Steel Appliance(s), Water Heater, Electric Water Heater
- Laundry: Lower Level, Laundry Room
Features
- Built-in Features, Dining Area, Family Room Off Kitchen, Open Floorplan, Formal/Separate Dining Room, Eat-in Kitchen, Kitchen - Table Space, Primary Bath(s), Pantry, Recessed Lighting, 2 Story Ceilings, Beamed Ceilings, Vaulted Ceiling(s)
- Flooring: Hardwood
- Doors: Sliding Glass
- Windows: Casement, Double Hung, Skylight(s), Sliding
- Has basement: No
- Number of fireplaces: 1
- Fireplace features: Wood Burning
Interior area
- Total structure area: 2,774
- Total interior livable area: 2,774 sqft
- Finished area above ground: 2,774
- Finished area below ground: 0
Property
Parking
- Total spaces: 4
- Parking features: Garage Faces Front, Concrete, Attached, Driveway, On Street
- Attached garage spaces: 2
- Uncovered spaces: 2
Accessibility
- Accessibility features: None
Features
- Levels: Three
- Stories: 3
- Patio & porch: Patio, Porch, Roof
- Exterior features: Extensive Hardscape
- Pool features: None
- Fencing: Partial
- Has view: Yes
- View description: Garden
Lot
- Size: 7,475 sqft
- Features: Front Yard, Landscaped, Rear Yard, SideYard(s), Wooded, Unknown Soil Type
Details
- Additional structures: Above Grade, Below Grade
- Parcel number: 1975//0003
- Zoning: RESIDENTIAL
- Special conditions: Standard
Construction
Type & style
- Home type: SingleFamily
- Architectural style: Mid-Century Modern
- Property subtype: Single Family Residence
Materials
- Brick
- Foundation: Slab
- Roof: Architectural Shingle
Condition
- New construction: No
- Year built: 1974
Utilities & green energy
- Sewer: Public Sewer
- Water: Public
Community & neighborhood
Security
- Security features: Carbon Monoxide Detector(s), Smoke Detector(s)
Location
- Region: Washington
- Subdivision: Wakefield
Other
Other facts
- Listing agreement: Exclusive Right To Sell
- Ownership: Fee Simple
Price history
| Date | Event | Price |
|---|---|---|
| 10/31/2023 | Sold | $1,800,000+20.1%$649/sqft |
Source: | ||
| 10/8/2023 | Pending sale | $1,499,000$540/sqft |
Source: | ||
| 10/5/2023 | Listed for sale | $1,499,000+280.5%$540/sqft |
Source: | ||
| 2/15/1994 | Sold | $394,000$142/sqft |
Source: Public Record Report a problem | ||
Public tax history
| Year | Property taxes | Tax assessment |
|---|---|---|
| 2025 | $14,268 +30.7% | $1,768,420 +29% |
| 2024 | $10,913 +4.6% | $1,370,930 +4.6% |
| 2023 | $10,430 +5.5% | $1,311,070 +5.6% |
Find assessor info on the county website
Neighborhood: Wakefield
Nearby schools
GreatSchools rating
- 10/10Murch Elementary SchoolGrades: PK-5Distance: 0.3 mi
- 9/10Deal Middle SchoolGrades: 6-8Distance: 0.4 mi
- 7/10Jackson-Reed High SchoolGrades: 9-12Distance: 0.4 mi
Schools provided by the listing agent
- Elementary: Murch
- District: District Of Columbia Public Schools
Source: Bright MLS. This data may not be complete. We recommend contacting the local school district to confirm school assignments for this home.
Get pre-qualified for a loan
At Zillow Home Loans, we can pre-qualify you in as little as 5 minutes with no impact to your credit score.An equal housing lender. NMLS #10287.
Sell with ease on Zillow
Get a Zillow Showcase℠ listing at no additional cost and you could sell for —faster.
$1,943,900
2% more+$38,878
With Zillow Showcase(estimated)$1,982,778

