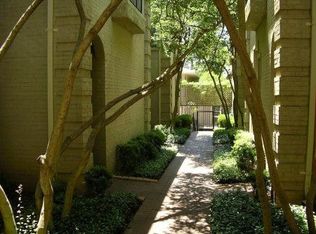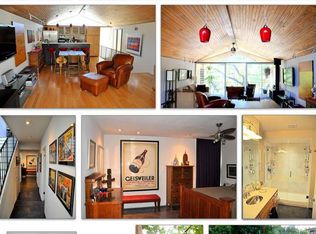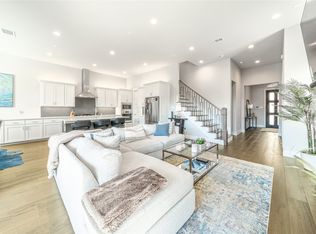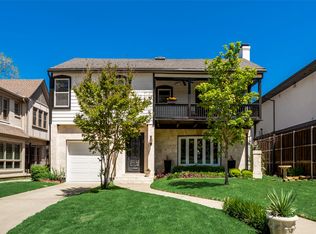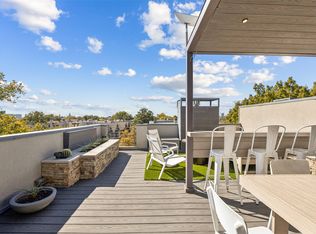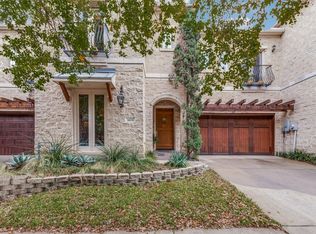Timeless Victorian masterpiece nestled in one of Dallas’ most coveted and walkable enclaves. Built in the 1930s, this historic home is a rare opportunity to own a piece of the city’s architectural legacy, where vintage charm meets modern convenience — just steps from the iconic Rosewood Mansion on Turtle Creek and the beloved Katy Trail.
From the moment you arrive, you’re welcomed by a gracious entrance porch, setting the tone for the warm, character-rich interiors within. Rich hardwood floors and soaring ceilings whisper stories from a bygone era — offering elegance, warmth, and a sense of place from times past.
The home features three distinct living areas, each with its own charm and purpose. Whether it's the light-filled formal lounge anchored by a fireplace, a quiet living area perfect for reading, or a sun-kissed family room ideal for morning coffee, the spaces invite both relaxation and conversation.
The dining room includes a unique bay window and is designed for entertaining. The kitchen features custom cabinetry and a wet bar that blends vintage character with an inviting layout. The expansive owners suite is a true retreat, vaulted ceilings, warm hardwood floors and a cosy corner fireplace combine to create a blend of comfort and sophistication.
Outside, the private elevated deck is shaded by mature trees, offering a serene escape to enjoy the character of the neighborhood. Just a short walk to the Katy Trail, fine dining, boutique shopping, and Dallas’ most iconic cultural institutions — this home blends walkability with charm in a way that’s increasingly rare.
Whether you're a lover of history, architecture, or simply a sense of soul in your surroundings, it is more than just a home — it’s a living piece of Dallas history waiting for its next chapter.
For sale
Price cut: $198K (10/23)
$999,999
3601 Brown St, Dallas, TX 75219
3beds
2,355sqft
Est.:
Single Family Residence
Built in 1932
4,356 Square Feet Lot
$-- Zestimate®
$425/sqft
$-- HOA
What's special
Cosy corner fireplaceRich hardwood floorsGracious entrance porchSun-kissed family roomWet barPrivate elevated deckSoaring ceilings
- 194 days |
- 599 |
- 25 |
Zillow last checked: 8 hours ago
Listing updated: November 02, 2025 at 02:05pm
Listed by:
Pogir Pogir 0613487,
Briggs Freeman Sotheby's Int'l 214-350-0400,
Alexis Bardai 0818857 214-862-8005,
Briggs Freeman Sotheby's Int'l
Source: NTREIS,MLS#: 20953048
Tour with a local agent
Facts & features
Interior
Bedrooms & bathrooms
- Bedrooms: 3
- Bathrooms: 3
- Full bathrooms: 2
- 1/2 bathrooms: 1
Primary bedroom
- Features: En Suite Bathroom, Fireplace, Sitting Area in Primary, Walk-In Closet(s)
- Level: Second
- Dimensions: 17 x 17
Bedroom
- Features: En Suite Bathroom, Split Bedrooms
- Level: Second
- Dimensions: 15 x 15
Bedroom
- Features: Fireplace, Split Bedrooms
- Level: First
- Dimensions: 13 x 13
Family room
- Level: First
- Dimensions: 18 x 11
Kitchen
- Features: Breakfast Bar, Built-in Features, Granite Counters, Kitchen Island, Walk-In Pantry
- Level: First
- Dimensions: 11 x 12
Living room
- Level: First
- Dimensions: 14 x 13
Utility room
- Features: Built-in Features, Utility Room, Utility Sink
- Level: First
- Dimensions: 9 x 5
Heating
- Fireplace(s), Natural Gas, Zoned
Cooling
- Central Air, Ceiling Fan(s), Zoned
Appliances
- Included: Built-In Refrigerator, Dishwasher, Disposal, Gas Range, Refrigerator
- Laundry: Electric Dryer Hookup, Laundry in Utility Room
Features
- Wet Bar, Built-in Features, Cathedral Ceiling(s), Decorative/Designer Lighting Fixtures, Granite Counters, Kitchen Island, Multiple Staircases, Vaulted Ceiling(s), Walk-In Closet(s)
- Flooring: Carpet, Ceramic Tile, Hardwood, Tile
- Windows: Bay Window(s)
- Has basement: No
- Number of fireplaces: 3
- Fireplace features: Gas Log, Wood Burning
Interior area
- Total interior livable area: 2,355 sqft
Video & virtual tour
Property
Parking
- Total spaces: 2
- Parking features: Door-Multi, Driveway, Epoxy Flooring, Garage, Garage Door Opener, Garage Faces Side
- Attached garage spaces: 2
- Has uncovered spaces: Yes
Features
- Levels: Two
- Stories: 2
- Patio & porch: Deck, Front Porch, Side Porch, Covered
- Exterior features: Garden, Rain Gutters
- Pool features: None
- Fencing: Privacy,Wood
Lot
- Size: 4,356 Square Feet
- Features: Sprinkler System, Few Trees
Details
- Parcel number: 00000138367000000
Construction
Type & style
- Home type: SingleFamily
- Architectural style: Victorian,Detached
- Property subtype: Single Family Residence
Materials
- Foundation: Pillar/Post/Pier
- Roof: Composition
Condition
- Year built: 1932
Utilities & green energy
- Sewer: Public Sewer
- Water: Public
- Utilities for property: Natural Gas Available, Sewer Available, Separate Meters, Water Available
Community & HOA
Community
- Features: Sidewalks, Curbs
- Security: Security System Owned, Security System, Carbon Monoxide Detector(s)
- Subdivision: Oak Lawn Place
HOA
- Has HOA: No
Location
- Region: Dallas
Financial & listing details
- Price per square foot: $425/sqft
- Tax assessed value: $412,900
- Annual tax amount: $2,550
- Date on market: 5/30/2025
- Cumulative days on market: 192 days
- Listing terms: Cash,Conventional
- Exclusions: Front porch metal and stained glass pendant.
- Road surface type: Asphalt
Estimated market value
Not available
Estimated sales range
Not available
Not available
Price history
Price history
| Date | Event | Price |
|---|---|---|
| 10/23/2025 | Price change | $999,999-16.5%$425/sqft |
Source: NTREIS #20953048 Report a problem | ||
| 5/30/2025 | Listed for sale | $1,198,000$509/sqft |
Source: NTREIS #20953048 Report a problem | ||
Public tax history
Public tax history
| Year | Property taxes | Tax assessment |
|---|---|---|
| 2024 | $2,550 -8% | $412,900 |
| 2023 | $2,773 -41.3% | $412,900 |
| 2022 | $4,726 +3.2% | $412,900 +0.7% |
Find assessor info on the county website
BuyAbility℠ payment
Est. payment
$6,447/mo
Principal & interest
$4805
Property taxes
$1292
Home insurance
$350
Climate risks
Neighborhood: 75219
Nearby schools
GreatSchools rating
- 4/10Ben Milam Elementary SchoolGrades: PK-5Distance: 1.4 mi
- 5/10Alex W Spence Talented/Gifted AcademyGrades: 6-8Distance: 1.3 mi
- 4/10North Dallas High SchoolGrades: 9-12Distance: 1 mi
Schools provided by the listing agent
- Elementary: Houston
- Middle: Rusk
- High: North Dallas
- District: Dallas ISD
Source: NTREIS. This data may not be complete. We recommend contacting the local school district to confirm school assignments for this home.
- Loading
- Loading
