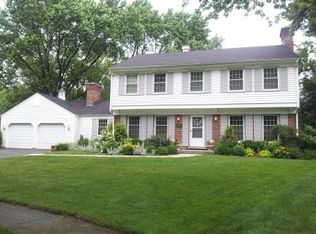Closed
$420,000
3601 Buckthorn Ln, Downers Grove, IL 60515
2beds
2,490sqft
Single Family Residence
Built in 1968
8,095 Square Feet Lot
$685,300 Zestimate®
$169/sqft
$3,501 Estimated rent
Home value
$685,300
$651,000 - $720,000
$3,501/mo
Zestimate® history
Loading...
Owner options
Explore your selling options
What's special
Great opportunity to own in the desired Orchard Brook subdivision. Open floor plan, ready for your customizations and updating. Kitchen features Viking appliances and a designated dining area. The spacious living room has hardwood flooring and a wood burning fireplace. Both bedrooms have en-suite bathrooms and one of the bedrooms features a spiral staircase leading up to a loft space perfect for your home office or use as additional lounging space. This loft also features a private walkout balcony. Partial basement is unfinished with two crawl spaces, providing an abundance of storage! Subdivision offers pool and clubhouse. Prime location in North Downers Grove, just minutes from expressways, Doerhoefer Park, Downtown Downers Grove and Good Samaritan Hospital.
Zillow last checked: 8 hours ago
Listing updated: August 09, 2023 at 01:04am
Listing courtesy of:
Sabrina Glover, ABR,CSC,PSA 630-523-9989,
Platinum Partners Realtors
Bought with:
Renee Stoddard
Realty Executives Premiere
Paula Schatz
Realty Executives Premiere
Source: MRED as distributed by MLS GRID,MLS#: 11809732
Facts & features
Interior
Bedrooms & bathrooms
- Bedrooms: 2
- Bathrooms: 3
- Full bathrooms: 3
Primary bedroom
- Features: Flooring (Hardwood), Bathroom (Full)
- Level: Main
- Area: 432 Square Feet
- Dimensions: 24X18
Bedroom 2
- Features: Flooring (Hardwood)
- Level: Main
- Area: 289 Square Feet
- Dimensions: 17X17
Dining room
- Features: Flooring (Hardwood)
- Level: Main
- Area: 180 Square Feet
- Dimensions: 15X12
Eating area
- Features: Flooring (Hardwood)
- Level: Main
- Area: 225 Square Feet
- Dimensions: 15X15
Kitchen
- Features: Flooring (Hardwood)
- Level: Main
- Area: 176 Square Feet
- Dimensions: 16X11
Laundry
- Features: Flooring (Ceramic Tile)
- Level: Main
- Area: 55 Square Feet
- Dimensions: 11X5
Living room
- Features: Flooring (Hardwood), Window Treatments (Blinds)
- Level: Main
- Area: 280 Square Feet
- Dimensions: 14X20
Other
- Level: Basement
- Area: 432 Square Feet
- Dimensions: 36X12
Heating
- Natural Gas, Forced Air
Cooling
- Central Air
Appliances
- Included: Range, Microwave, Dishwasher, Refrigerator, Freezer, Washer, Dryer, Disposal, Trash Compactor, Cooktop
Features
- Basement: Unfinished,Partial
- Number of fireplaces: 2
- Fireplace features: Living Room, Master Bedroom
Interior area
- Total structure area: 2,906
- Total interior livable area: 2,490 sqft
Property
Parking
- Total spaces: 2
- Parking features: On Site, Garage Owned, Attached, Garage
- Attached garage spaces: 2
Accessibility
- Accessibility features: No Disability Access
Features
- Stories: 1
Lot
- Size: 8,095 sqft
Details
- Parcel number: 0631411003
- Special conditions: None
Construction
Type & style
- Home type: SingleFamily
- Property subtype: Single Family Residence
Materials
- Cedar
Condition
- New construction: No
- Year built: 1968
Utilities & green energy
- Sewer: Public Sewer
- Water: Lake Michigan, Public
Community & neighborhood
Location
- Region: Downers Grove
HOA & financial
HOA
- Has HOA: Yes
- HOA fee: $775 annually
- Services included: Insurance, Clubhouse, Pool
Other
Other facts
- Listing terms: Conventional
- Ownership: Fee Simple w/ HO Assn.
Price history
| Date | Event | Price |
|---|---|---|
| 7/21/2025 | Listing removed | $674,900$271/sqft |
Source: | ||
| 7/17/2025 | Price change | $674,900-3.6%$271/sqft |
Source: | ||
| 7/8/2025 | Listed for sale | $699,900$281/sqft |
Source: | ||
| 6/27/2025 | Contingent | $699,900$281/sqft |
Source: | ||
| 6/5/2025 | Price change | $699,900-6.7%$281/sqft |
Source: | ||
Public tax history
| Year | Property taxes | Tax assessment |
|---|---|---|
| 2023 | $7,907 +3.7% | $140,830 +4% |
| 2022 | $7,624 +8.4% | $135,390 +2.6% |
| 2021 | $7,034 +2.1% | $132,020 +2.2% |
Find assessor info on the county website
Neighborhood: 60515
Nearby schools
GreatSchools rating
- 9/10Belle Aire Elementary SchoolGrades: PK-6Distance: 0.4 mi
- 5/10Herrick Middle SchoolGrades: 7-8Distance: 1 mi
- 9/10Community H S Dist 99 - North High SchoolGrades: 9-12Distance: 1.2 mi
Schools provided by the listing agent
- Elementary: Belle Aire Elementary School
- Middle: Herrick Middle School
- High: North High School
- District: 58
Source: MRED as distributed by MLS GRID. This data may not be complete. We recommend contacting the local school district to confirm school assignments for this home.

Get pre-qualified for a loan
At Zillow Home Loans, we can pre-qualify you in as little as 5 minutes with no impact to your credit score.An equal housing lender. NMLS #10287.
Sell for more on Zillow
Get a free Zillow Showcase℠ listing and you could sell for .
$685,300
2% more+ $13,706
With Zillow Showcase(estimated)
$699,006